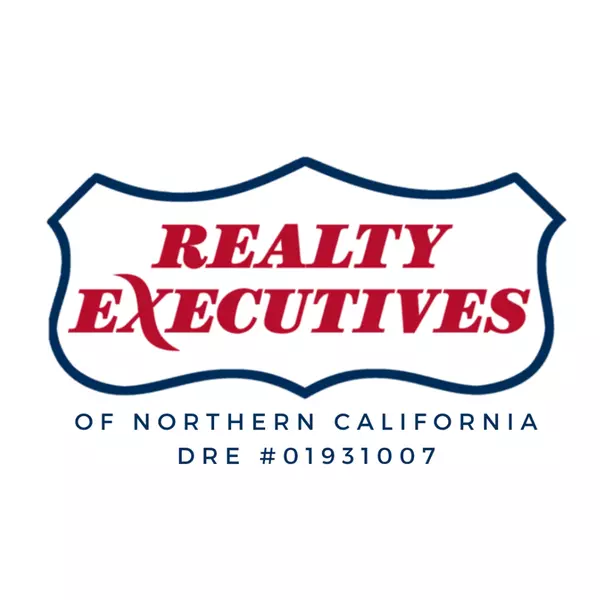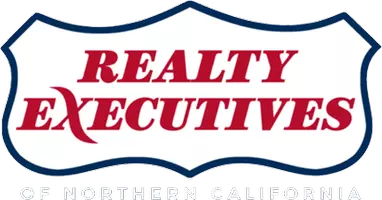Bought with Kelly Wang • GH22P
$3,600,000
$3,388,000
6.3%For more information regarding the value of a property, please contact us for a free consultation.
663 Lambeth CT Sunnyvale, CA 94087
4 Beds
3 Baths
2,522 SqFt
Key Details
Sold Price $3,600,000
Property Type Single Family Home
Sub Type Single Family Home
Listing Status Sold
Purchase Type For Sale
Square Footage 2,522 sqft
Price per Sqft $1,427
MLS Listing ID ML82008369
Sold Date 07/02/25
Bedrooms 4
Full Baths 3
Year Built 1978
Lot Size 9,000 Sqft
Property Sub-Type Single Family Home
Source MLSListings, Inc.
Property Description
How does 2,522 sq ft of living space on an expansive 9,000 sq ft cul-de-sac lot near world-class employers & highly acclaimed Cupertino schools sound? The home is just a safe, 3-minute walk to Stocklmeir Elementary School & the amenity-rich Ortega Park. Inside, soaring vaulted ceilings, plantation shutters, recessed lighting, & a newly painted interior establish the atmosphere. A/C, dual-pane windows, a central vacuum system, lots of built-in storage, & separate living & family rooms, one enhanced with a wet bar & wine refrigerator. The downstairs home office--complete w/ built-in cabinetry, desk, & Murphy bed--offers flexibility for guest use or remote work. The bright, spacious kitchen features custom cabinetry, stone counters, & built-in stainless steel appliances, including a 5-burner gas cooktop, dual ovens, & warming drawer. The primary suite boasts cathedral ceilings, two closets (including a walk-in), dual-sink vanity, & a frameless glass shower enclosure. 3-car garage with workshop space & EV charger pre-wiring. 7.2 kW solar system & a 13 kWh battery storage unit. Outside is an exquisitely landscaped Mediterranean-inspired garden. Multiple outdoor dining areas, a grilling balcony & raised garden beds for homegrown herbs & vegetables, & automatic landscape lighting.
Location
State CA
County Santa Clara
Area Sunnyvale
Zoning R1
Rooms
Family Room Separate Family Room
Dining Room Formal Dining Room
Kitchen Cooktop - Gas, Countertop - Granite, Dishwasher, Exhaust Fan, Garbage Disposal, Hood Over Range, Ice Maker, Microwave, Oven - Built-In, Refrigerator, Warming Drawer, Wine Refrigerator
Interior
Heating Central Forced Air
Cooling Ceiling Fan, Central AC
Flooring Carpet, Tile, Other
Fireplaces Type Gas Log, Other Location
Laundry Electricity Hookup (220V), Gas Hookup, In Garage, Inside, Washer / Dryer
Exterior
Parking Features Attached Garage, Gate / Door Opener, Off-Street Parking, On Street, Workshop in Garage
Garage Spaces 3.0
Fence Fenced Back, Gate, Wood
Utilities Available Public Utilities, Solar Panels - Owned
Roof Type Concrete
Building
Lot Description Grade - Level
Foundation Concrete Perimeter and Slab
Sewer Sewer - Public
Water Public
Others
Tax ID 309-52-009
Special Listing Condition Not Applicable
Read Less
Want to know what your home might be worth? Contact us for a FREE valuation!

Our team is ready to help you sell your home for the highest possible price ASAP

© 2025 MLSListings Inc. All rights reserved.





