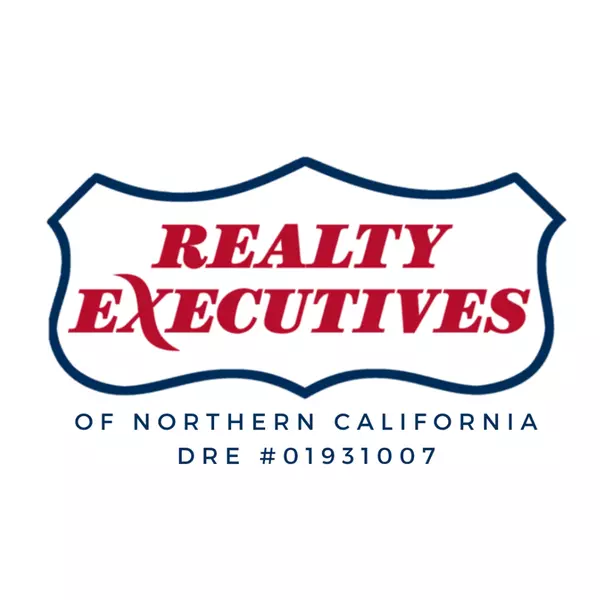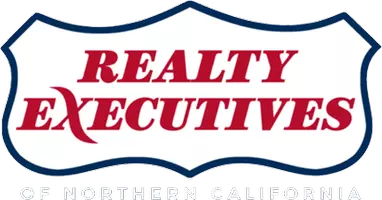Bought with Jacqueline Cobian Gutierrez
$770,000
$770,000
For more information regarding the value of a property, please contact us for a free consultation.
4822 W Avenue M12 Lancaster, CA 93536
4 Beds
2 Baths
2,126 SqFt
Key Details
Sold Price $770,000
Property Type Single Family Home
Sub Type Single Family Home
Listing Status Sold
Purchase Type For Sale
Square Footage 2,126 sqft
Price per Sqft $362
MLS Listing ID CRSR25072852
Sold Date 07/03/25
Style Custom
Bedrooms 4
Full Baths 2
Year Built 1976
Lot Size 0.619 Acres
Property Sub-Type Single Family Home
Source California Regional MLS
Property Description
Spectacular One-Of-A-Kind Single Story Ranch Home on Flat ½ Acre was 100% Remodeled in 2017 and Perfect for the Most Meticulous Buyer. Rebuilt from the Bare Studs. Walls were Moved, Ceilings Raised and Everything Is New. Step Inside this Spacious 4 Bed / 2 Bath Luxury Home and You are Greeted by an Open Floorplan That Includes the Living Room, Dining Area and a Chefs Kitchen that Makes this the Perfect Home for Large Family Gatherings and Is an Entertainers Dream with How it Flows Out to the Backyard and Covered Patio. Tile Floors, Custom Base Molding, Stone Fireplace, Built-in Cabinets, Raised Ceiling with Custom Stained Beams and Cedar Planks. The Oversized Kitchen Features Custom Cherry Cabinets, Granite Counters, Dual Sinks, over $40k in Wolf Appliances with Built-In 48" Sub-Zero Fridge, Dual Ovens, Microwave, Large Island Wrapped in Stone with Counter Seating, Reverse Osmosis System, an Abundance of Storage and Much More. New Energy Efficient Doors and Windows with Custom Trim, Shutters / Blinds. Primary Bedroom Features a Custom Walk-In Closet w/ Cedar Lined Wall, Sitting Area and Lots of Shelving. Bathroom is Your Own Private Retreat Featuring Dual Sinks, Granite Counters, Custom Lighting, a Two-Person Jacuzzi Style Soaking Tub w/ Electronic Controls and Its Own Water Heat
Location
State CA
County Los Angeles
Area Lac - Lancaster
Zoning LCA110000*
Rooms
Family Room Other
Dining Room Breakfast Bar, Formal Dining Room
Kitchen Dishwasher, Oven Range - Built-In, Refrigerator, Oven - Electric
Interior
Heating Central Forced Air
Cooling Central AC
Fireplaces Type Family Room, Wood Burning, Wood Stove
Laundry Gas Hookup, 9
Exterior
Parking Features Garage, Gate / Door Opener, RV Access
Garage Spaces 2.0
Fence 2, 22
Pool 31, None
View Hills, Local/Neighborhood
Roof Type Tile
Building
Lot Description Grade - Level, Farm Animals (Permitted)
Story One Story
Foundation Concrete Slab
Sewer Septic Tank / Pump
Water District - Public, Water Purifier - Owned
Architectural Style Custom
Others
Tax ID 3101032018
Special Listing Condition Not Applicable
Read Less
Want to know what your home might be worth? Contact us for a FREE valuation!

Our team is ready to help you sell your home for the highest possible price ASAP

© 2025 MLSListings Inc. All rights reserved.





