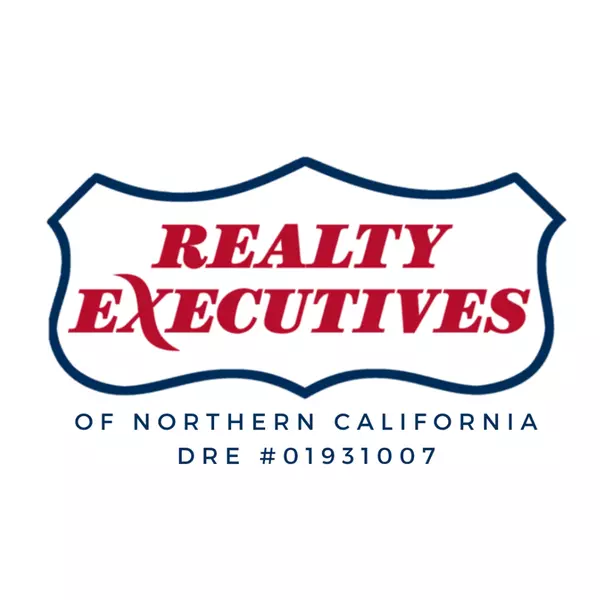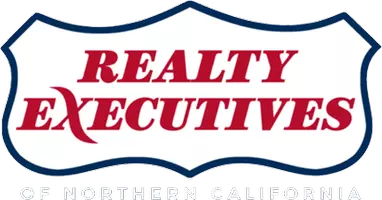Bought with Anita Sever
$528,000
$528,000
For more information regarding the value of a property, please contact us for a free consultation.
3625 E Delight Paseo 142 Ontario, CA 91761
2 Beds
2.5 Baths
1,110 SqFt
Key Details
Sold Price $528,000
Property Type Condo
Sub Type Condominium
Listing Status Sold
Purchase Type For Sale
Square Footage 1,110 sqft
Price per Sqft $475
MLS Listing ID CRTR25078341
Sold Date 07/02/25
Bedrooms 2
Full Baths 2
Half Baths 1
HOA Fees $350/mo
Year Built 2023
Lot Size 800 Sqft
Property Sub-Type Condominium
Source California Regional MLS
Property Description
Huge Price Improvement! Paid Off Solar Panels! Step into effortless luxury and everyday convenience with your stunning new townhome at New Haven in the highly desirable Ontario Ranch. This light-filled corner unit offers a perfect blend of style, comfort, and functionality-making it a true must-see. The open-concept great room and kitchen on the first floor create a warm, welcoming space, filled with natural light and designed for both relaxing and entertaining. The chef-inspired kitchen features sleek white shaker cabinets, marble-style quartz countertops, a chic tile backsplash, and a complete stainless steel appliance package-perfect for cooking up your favorites in style. Step outside to your private, pet-friendly entry patio-ideal for weekend BBQs, morning coffee, or letting your furry companion enjoy the sunshine. The patio also comes with a small garden. Upstairs, you'll find two generously sized bedrooms, each with its own full bathroom for added comfort and convenience. The primary suite offers a peaceful retreat, featuring a spacious walk-in closet that blends storage with style. Throughout the first floor, luxury vinyl plank flooring adds a sleek, modern touch, while tile in the bathrooms and laundry room brings both durability and sophistication. Every windo
Location
State CA
County San Bernardino
Area 686 - Ontario
Rooms
Kitchen Dishwasher
Interior
Heating Central Forced Air
Cooling Central AC
Fireplaces Type None
Laundry 30, Other
Exterior
Parking Features Garage
Garage Spaces 2.0
Pool Community Facility, Spa - Community Facility
Utilities Available Electricity - On Site, Telephone - Not On Site
View Local/Neighborhood
Building
Water District - Public
Others
Tax ID 0218264550000
Special Listing Condition Not Applicable
Read Less
Want to know what your home might be worth? Contact us for a FREE valuation!

Our team is ready to help you sell your home for the highest possible price ASAP

© 2025 MLSListings Inc. All rights reserved.





