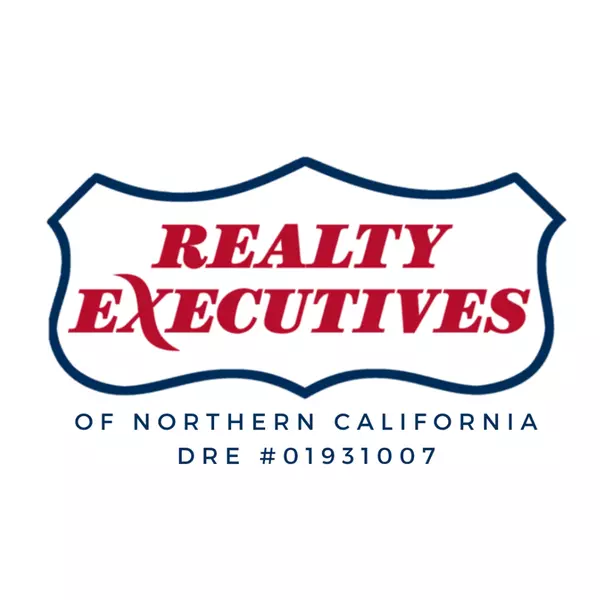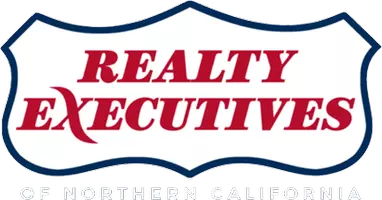Bought with Michelle Schiavo
$1,599,000
$1,599,000
For more information regarding the value of a property, please contact us for a free consultation.
22602 Manalastas DR Lake Forest, CA 92630
4 Beds
2.5 Baths
2,670 SqFt
Key Details
Sold Price $1,599,000
Property Type Single Family Home
Sub Type Single Family Home
Listing Status Sold
Purchase Type For Sale
Square Footage 2,670 sqft
Price per Sqft $598
MLS Listing ID CROC25073389
Sold Date 07/02/25
Style Contemporary
Bedrooms 4
Full Baths 2
Half Baths 1
HOA Fees $61/mo
Year Built 1978
Lot Size 6,720 Sqft
Property Sub-Type Single Family Home
Source California Regional MLS
Property Description
Tucked at the end of a peaceful cul-de-sac, this stunning remodeled 4-bedroom, 2.5-bath home spans approximately 2,670 square feet & sits on an oversized, ultra-private lot. From the moment you arrive, you'll notice the high-end updates including fresh exterior paint, a sleek steel tile roof, & a custom stamped concrete driveway. Inside, soaring vaulted ceilings in the living room flow into the formal dining area, all highlighted by rich, dark plank wood-look tile flooring throughout the main level. Luxury vinyl wood wide-plank flooring adds warmth & continuity throughout the stairs & upper level. The fully remodeled kitchen is perfect, featuring crisp white cabinetry, slab quartzite countertops, stainless steel appliances with double ovens, & custom glass tile backsplash. Just off the kitchen, the casual dining area showcases a stunning contemporary chandelier that adds a touch of modern elegance & warmth. The adjacent family room invites relaxation with its cozy slate surround fireplace & built-in bar with wine fridge. An updated powder room & separate laundry room complete the lower level. Upstairs, the remodeled primary suite is a true sanctuary. Enhanced with added windows & custom built-ins, it opens to the luxurious en suite bathroom that feels straight out of HGTV, offeri
Location
State CA
County Orange
Area Ln - Lake Forest North
Rooms
Family Room Separate Family Room, Other
Dining Room Formal Dining Room, Other
Kitchen Dishwasher, Hood Over Range, Other, Oven - Double, Pantry, Exhaust Fan, Oven - Electric
Interior
Heating Forced Air, Gas, Central Forced Air
Cooling Central AC
Fireplaces Type Family Room, Gas Burning, Fire Pit
Laundry In Laundry Room, 30, Other, 38
Exterior
Parking Features Attached Garage, Garage, Gate / Door Opener, Off-Street Parking, Other, Side By Side
Garage Spaces 3.0
Fence Other, 19, 2, 3
Pool 31, None
Utilities Available Underground - On Site
View None
Roof Type Metal,Other,Tile
Building
Lot Description Corners Marked, Irregular, Grade - Level
Foundation Concrete Slab
Water Other, Hot Water, Heater - Gas, District - Public, Water Softener
Architectural Style Contemporary
Others
Tax ID 61314123
Special Listing Condition Not Applicable
Read Less
Want to know what your home might be worth? Contact us for a FREE valuation!

Our team is ready to help you sell your home for the highest possible price ASAP

© 2025 MLSListings Inc. All rights reserved.





