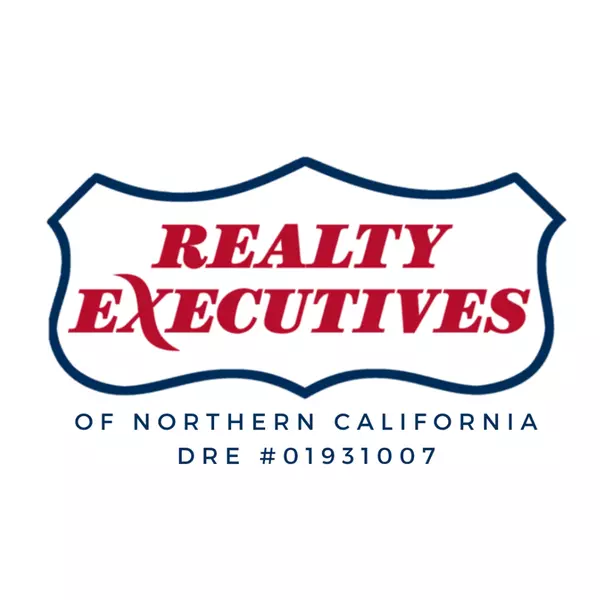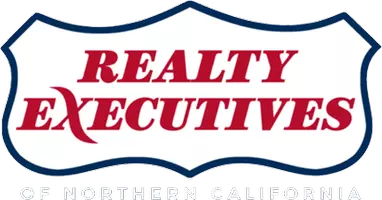Bought with Lisa Carnazzo • OBOGRUB
$3,500,000
$2,595,000
34.9%For more information regarding the value of a property, please contact us for a free consultation.
412 Scenic AVE Piedmont, CA 94611-3421
5 Beds
3 Baths
3,137 SqFt
Key Details
Sold Price $3,500,000
Property Type Single Family Home
Sub Type Single Family Home
Listing Status Sold
Purchase Type For Sale
Square Footage 3,137 sqft
Price per Sqft $1,115
MLS Listing ID EB41099370
Sold Date 07/01/25
Bedrooms 5
Full Baths 3
Year Built 1955
Lot Size 4,860 Sqft
Property Sub-Type Single Family Home
Source Bridge MLS
Property Description
On a sunny lot, this impeccable home in Piedmont was renovated in 2012 and includes an inviting open floor plan with living room, dining alcove, guest suite, home office, chef's kitchen, and an attached family room opening on to a level yard that features a stone patio, fire pit, and grassy lawn for easy indoor/outdoor entertaining year-round. The second floor features 3 bedrooms and 2 baths, including a spacious primary ensuite with private deck and Bay views. The lower level provides a 2-car garage and an enviable "Insta-worthy" mudroom offering tons of organization as well as off-street parking. A public staircase, just a few steps away, takes you to the base of Blair and Scenic Avenues, which makes for convenient access to the center of town. With coveted Piedmont K-12 schools, manicured parks, and prompt public services, this turn-key home has been beautifully reimagined.
Location
State CA
County Alameda
Area Piedmont Zip Code 94611
Rooms
Family Room Separate Family Room
Dining Room Dining Area
Kitchen Countertop - Stone, Countertop - Solid Surface / Corian, Dishwasher, Garbage Disposal, Breakfast Bar, Island, Microwave, Pantry, Oven Range - Gas, Oven Range, Refrigerator, Updated
Interior
Heating Forced Air
Cooling None
Flooring Stone, Tile, Carpet - Wall to Wall, Hardwood
Fireplaces Type Gas Starter, Living Room, Wood Burning
Laundry 220 Volt Outlet, In Laundry Room, Washer, Dryer
Exterior
Exterior Feature Stucco
Parking Features Attached Garage, Covered Parking, Enclosed, Garage, Gate / Door Opener, Access - Interior, Off-Street Parking
Garage Spaces 2.0
Pool None
View Bay, City Lights
Roof Type Composition
Building
Lot Description Grade - Sloped Up
Story Two Story
Foundation Crawl Space
Sewer Sewer - Public
Water Public
Others
Tax ID 50-4610-2
Special Listing Condition Not Applicable
Read Less
Want to know what your home might be worth? Contact us for a FREE valuation!

Our team is ready to help you sell your home for the highest possible price ASAP

© 2025 MLSListings Inc. All rights reserved.





