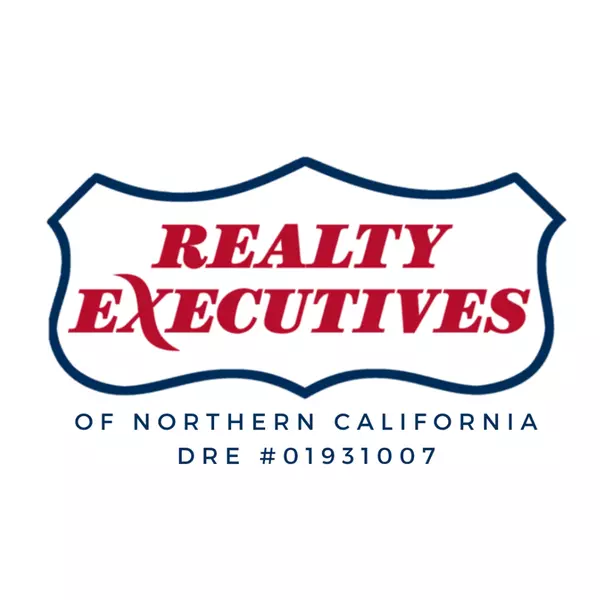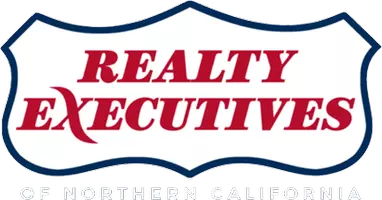Bought with Bella Jia • Redfin
$1,125,000
$1,125,000
For more information regarding the value of a property, please contact us for a free consultation.
502 W Sunnyoaks AVE Campbell, CA 95008
2 Beds
2.5 Baths
1,368 SqFt
Key Details
Sold Price $1,125,000
Property Type Townhouse
Sub Type Townhouse
Listing Status Sold
Purchase Type For Sale
Square Footage 1,368 sqft
Price per Sqft $822
MLS Listing ID ML82008816
Sold Date 06/30/25
Bedrooms 2
Full Baths 2
Half Baths 1
HOA Fees $394/mo
HOA Y/N 1
Year Built 1982
Lot Size 1,420 Sqft
Property Sub-Type Townhouse
Property Description
Enjoy the Campbell lifestyle in this beautifully updated 2BD/2.5BA townhome featuring an attached 1-car garage plus additional assigned parking, private garden patio, and stylish interior finishes. Vaulted ceilings, wood flooring, new carpet, and dramatic wood paneling enhance both the living and dining areas, with the paneling extending to the upper-level loft for a unique architectural touch. The light-filled living room includes a fireplace and sliding glass door to the patio with a gas stub for outdoor grilling. The updated kitchen showcases granite countertops, new range, microwave, and dishwasher, and opens to a separate dining room. A chic powder room and side-by-side laundry complete the main level. Upstairs are two spacious bedrooms with vaulted ceilings and walk-in closets. The primary suite offers a fireplace, private balcony overlooking the patio, and an en-suite bath, while the second bedroom is served by a remodeled hall bathroom. The open loft area provides flexible space for a media room, home office, or playroom. Built in 1982, this 1,368 sq ft home combines comfort, style, and functionall in a quiet, well-maintained community with low HOA dues. Conveniently located near shopping, dining, parks, and major commute routes. A must-see!
Location
State CA
County Santa Clara
Area Campbell
Building/Complex Name Sunnyoaks Home Owners Associatio
Zoning P-D
Rooms
Family Room Other
Other Rooms Loft
Dining Room Dining Area
Kitchen Countertop - Marble, Dishwasher, Garbage Disposal, Microwave, Oven Range, Refrigerator
Interior
Heating Forced Air
Cooling None
Flooring Carpet, Tile, Other
Fireplaces Type Living Room, Primary Bedroom
Laundry Inside, Washer / Dryer
Exterior
Exterior Feature Balcony / Patio, Fenced
Parking Features Assigned Spaces, Attached Garage
Garage Spaces 1.0
Fence Wood
Utilities Available Public Utilities
Roof Type Composition
Building
Story 2
Foundation Concrete Slab
Sewer Sewer - Public
Water Public
Level or Stories 2
Others
HOA Fee Include Common Area Electricity,Insurance - Common Area,Maintenance - Common Area,Maintenance - Exterior,Reserves,Roof
Restrictions Other
Tax ID 406-39-006
Horse Property No
Special Listing Condition Not Applicable
Read Less
Want to know what your home might be worth? Contact us for a FREE valuation!

Our team is ready to help you sell your home for the highest possible price ASAP

© 2025 MLSListings Inc. All rights reserved.





