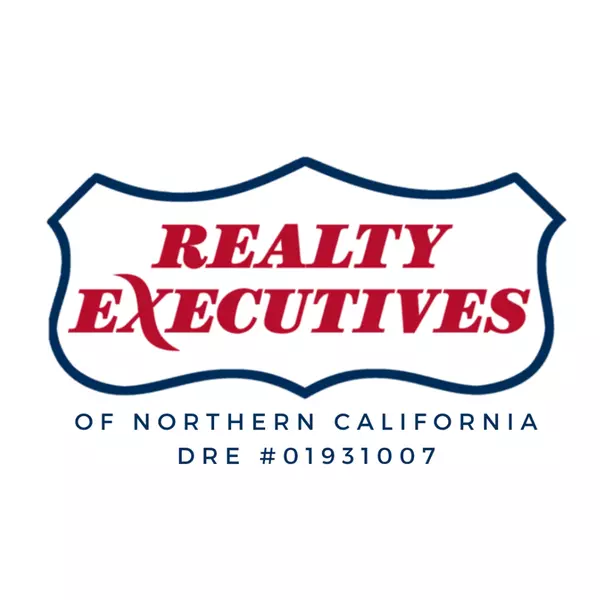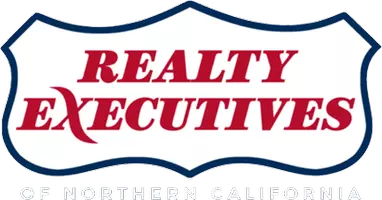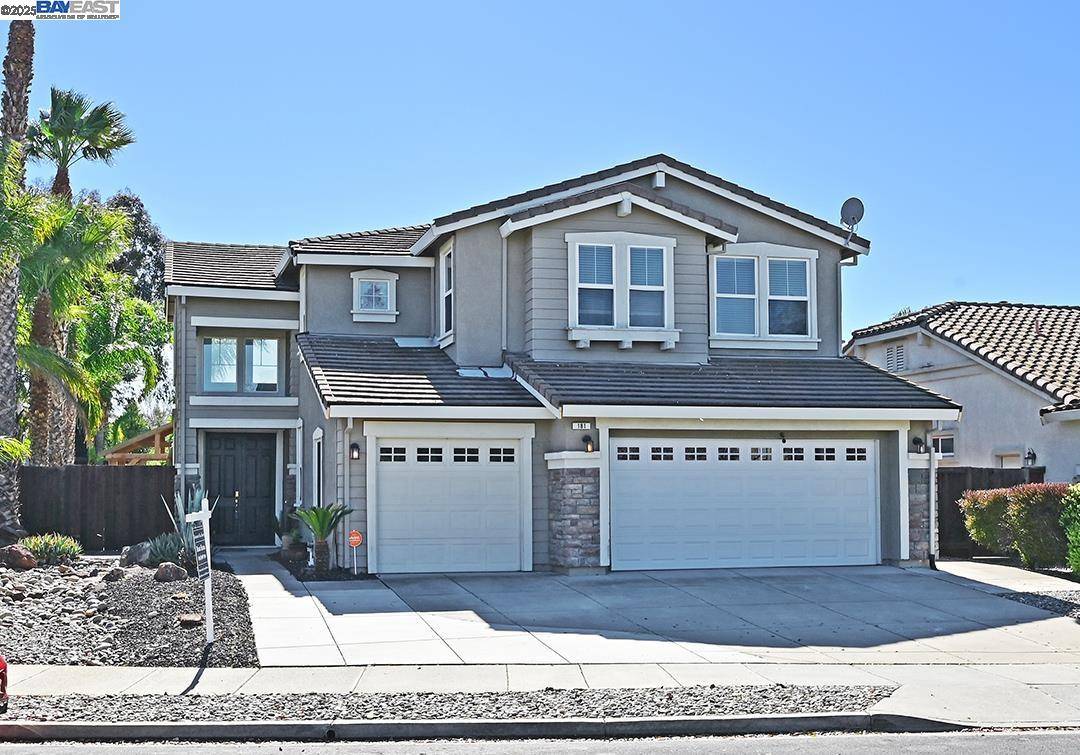Bought with Karan Mehindro • SROE01
$915,000
$919,000
0.4%For more information regarding the value of a property, please contact us for a free consultation.
181 Crawford Dr Brentwood, CA 94513
4 Beds
3 Baths
2,968 SqFt
Key Details
Sold Price $915,000
Property Type Single Family Home
Sub Type Single Family Home
Listing Status Sold
Purchase Type For Sale
Square Footage 2,968 sqft
Price per Sqft $308
MLS Listing ID BE41098222
Sold Date 06/30/25
Style Contemporary
Bedrooms 4
Full Baths 3
Year Built 2003
Lot Size 7,649 Sqft
Property Sub-Type Single Family Home
Source Bay East
Property Description
GREAT PRICE PER SQUARE FOOT - DON'T MISS THIS OPPORTUNITY TO MAKE IT YOUR OWN!! SELLERS ARE HIGHLY MOTIVATED!!!! Desirable Deer Ridge Home in highly sought after Heritage School District. APPROX. 3000 SQ FT OF LIVING SPACE! Enjoy entertaining in a BACKYARD OASIS with beautiful beach walk-in PEBBLE-TEC POOL, SPA AND WATERFALL FEATURES, more than a dozen palm trees, large gazebo and fire-pit. New pool pump and new pool lights. Rear yard plumbed for outdoor kitchen and bath with gas, water & electric. Wood and tile floors throughout, with plantation shutters, recessed lighting, spacious granite/stainless island kitchen with 2 walk-in pantries and family room with multiple theatre speakers. Rare main floor Office/5th bedroom option and full bath. Giant Loft/Flex-Space upstairs. Spacious primary suite with tray ceiling, walk-in closet and bath with dual sinks, vanity, soaking tub and walk-in shower. 3-CAR GARAGE. New interior paint. ACROSS FROM OAK MEADOW PARK. Close to area shopping and restaurants, Shadow Lakes Golf Course. Easy Hwy 4 and BART access.
Location
State CA
County Contra Costa
Area Brentwood
Rooms
Family Room Separate Family Room
Dining Room Dining Area
Kitchen Countertop - Stone, Dishwasher, Garbage Disposal, Hookups - Ice Maker, Island, Kitchen/Family Room Combo, Microwave, Other, Pantry
Interior
Heating Forced Air, Gas
Cooling Ceiling Fan, Central -1 Zone
Flooring Tile, Wood
Fireplaces Type Family Room, Gas Burning
Laundry In Laundry Room
Exterior
Exterior Feature Stucco
Parking Features Attached Garage, Garage, Gate / Door Opener
Garage Spaces 3.0
Pool Pool - Gunite, Pool - In Ground, Spa / Hot Tub, Cabana
View Greenbelt
Roof Type Tile
Building
Lot Description Grade - Level, Regular
Story Two Story
Foundation Concrete Slab
Sewer Sewer - Public
Water Public, Heater - Gas
Architectural Style Contemporary
Others
Tax ID 007-290-010-3
Special Listing Condition Not Applicable
Read Less
Want to know what your home might be worth? Contact us for a FREE valuation!

Our team is ready to help you sell your home for the highest possible price ASAP

© 2025 MLSListings Inc. All rights reserved.





