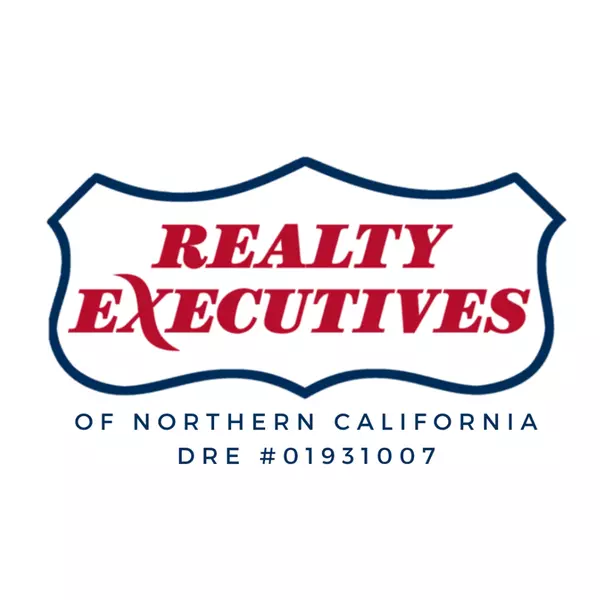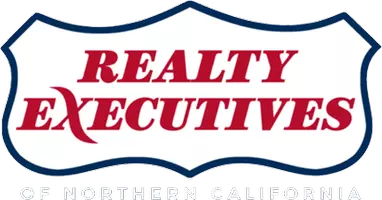Bought with Katie Caragio • eXp Realty of California Inc
$1,800,000
$1,800,000
For more information regarding the value of a property, please contact us for a free consultation.
1125 Sumner AVE Aptos, CA 95003
3 Beds
3 Baths
2,755 SqFt
Key Details
Sold Price $1,800,000
Property Type Single Family Home
Sub Type Single Family Home
Listing Status Sold
Purchase Type For Sale
Square Footage 2,755 sqft
Price per Sqft $653
MLS Listing ID ML82000279
Sold Date 06/30/25
Style Custom
Bedrooms 3
Full Baths 3
Year Built 1985
Lot Size 9,148 Sqft
Property Sub-Type Single Family Home
Property Description
1st Time on Market! Discover your new home in fabulous Rio Del Mar! Reduced to the incredible price of $1,800,000- truly a fantastic deal! Enjoy the best of both worlds, located only a block or so from Seascape Resort, Village & Trestle beach path AND fronting the 13th fairway & fountain of the fabulous Seascape Golf Course! This spacious 2,755 sq ft residence boasts 3 bedrooms & 3 full bathrooms, including a luxurious primary suite/retreat with a walk-in closet; first floor bedroom & bathroom + spacious upper level family room! Plenty of room to entertain your guests on the spacious/sun drenched deck. Fresh interior paint & carpet throughout & skylights that fill the home w/natural light. You'll love the versatile dining areas including a dining area off the living room as well as a breakfast room in the kitchen. Enjoy cozy evenings in the luxurious living room by the fireplace or open the French doors to let the outside in & enjoy a beverage from the wet bar while enjoying the beautiful view. Whether your dream is to live w/in a couple of hundred yards from the beach or on top of a terrific golf course, this is the one! Located w/in award winning Rio Del Mar Elementary, Aptos Jr & Aptos High boundaries. Don't miss the opportunity to make this wonderful home yours forever!
Location
State CA
County Santa Cruz
Area Rio Del Mar/Seascape
Zoning R-1-8
Rooms
Family Room Separate Family Room
Dining Room Breakfast Room, Dining Area in Living Room
Kitchen Countertop - Tile, Dishwasher, Microwave, Oven Range - Electric, Refrigerator, Skylight
Interior
Heating Central Forced Air - Gas, Fireplace , Gas
Cooling Other
Flooring Carpet, Tile, Wood
Fireplaces Type Living Room, Wood Burning
Laundry Inside, Washer / Dryer
Exterior
Exterior Feature Back Yard, Deck , Low Maintenance
Parking Features Attached Garage, Gate / Door Opener, Guest / Visitor Parking, Workshop in Garage
Garage Spaces 2.0
Fence Partial Fencing, Wood
Utilities Available Natural Gas, Public Utilities
View Golf Course
Roof Type Composition
Building
Lot Description Grade - Gently Sloped
Story 2
Foundation Concrete Slab
Sewer Sewer - Public
Water Public
Level or Stories 2
Others
Tax ID 054-241-23-000
Horse Property No
Special Listing Condition Not Applicable
Read Less
Want to know what your home might be worth? Contact us for a FREE valuation!

Our team is ready to help you sell your home for the highest possible price ASAP

© 2025 MLSListings Inc. All rights reserved.





