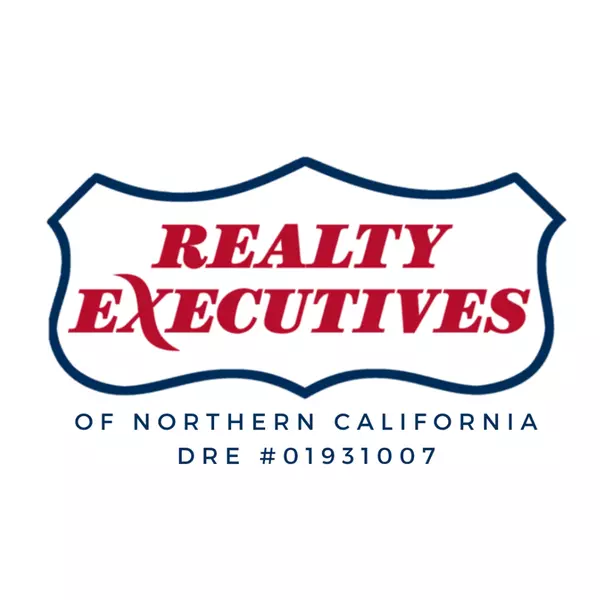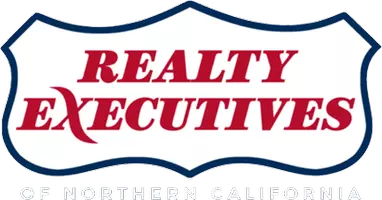Bought with Justin Carrow • NTERO
$1,163,000
$1,099,000
5.8%For more information regarding the value of a property, please contact us for a free consultation.
243 Rockwood DR South San Francisco, CA 94080
3 Beds
1 Bath
1,360 SqFt
Key Details
Sold Price $1,163,000
Property Type Single Family Home
Sub Type Single Family Home
Listing Status Sold
Purchase Type For Sale
Square Footage 1,360 sqft
Price per Sqft $855
MLS Listing ID ML82007259
Sold Date 06/27/25
Style Ranch
Bedrooms 3
Full Baths 1
Year Built 1946
Lot Size 5,086 Sqft
Property Sub-Type Single Family Home
Source MLSListings, Inc.
Property Description
Comfortable home in desirable Brentwood neighborhood. The home is 1360 sq ft with 3 bedrooms and one plus bath, versatile floorplan with large family room and 3rd bedroom at the rear of the house. Spacious living room w fireplace and dining room, great for entertaining. The kitchen adjoins the dining room and features gas cooktop, double oven, tile counters, dishwasher and included refrigerator. Floors are a combination of hardwood, laminate, tile and vinyl for easy maintenance. One car attached garage has washer/dryer (included) plus good storage and electric opener and plenty of driveway parking. Lot size 5086 sq ft with lawns, auto sprinklers and rear with storage shed and patio. Convenient and sunny location minutes to HWY 280/101, parks, Bart station, shopping, restaurants and public transportation, tech/biotech hubs and more! Open Sat/Sunday May 17,18
Location
State CA
County San Mateo
Area Brentwood
Zoning R10006
Rooms
Family Room Separate Family Room
Dining Room Dining "L"
Kitchen Cooktop - Gas, Countertop - Tile, Dishwasher, Exhaust Fan, Oven - Double, Refrigerator
Interior
Heating Central Forced Air
Cooling Ceiling Fan
Flooring Hardwood, Laminate, Tile, Vinyl / Linoleum
Fireplaces Type Living Room
Laundry In Garage, Washer / Dryer
Exterior
Parking Features Attached Garage
Garage Spaces 2.0
Fence Partial Fencing, Wood
Utilities Available Public Utilities
View Neighborhood
Roof Type Composition
Building
Lot Description Grade - Level
Foundation Concrete Perimeter and Slab
Sewer Sewer - Public
Water Public
Architectural Style Ranch
Others
Tax ID 013-215-040
Special Listing Condition Not Applicable
Read Less
Want to know what your home might be worth? Contact us for a FREE valuation!

Our team is ready to help you sell your home for the highest possible price ASAP

© 2025 MLSListings Inc. All rights reserved.





