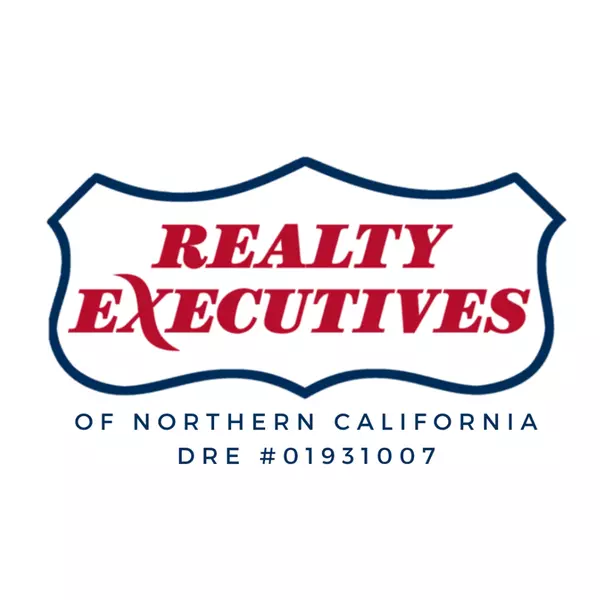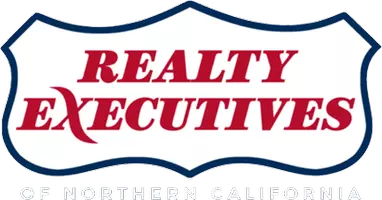Bought with Jenn Gilson • Golden Gate Sotheby's International Realty
$8,000,000
$7,488,000
6.8%For more information regarding the value of a property, please contact us for a free consultation.
510 Darrell RD Hillsborough, CA 94010
5 Beds
5.5 Baths
5,120 SqFt
Key Details
Sold Price $8,000,000
Property Type Single Family Home
Sub Type Single Family Home
Listing Status Sold
Purchase Type For Sale
Square Footage 5,120 sqft
Price per Sqft $1,562
MLS Listing ID ML82007876
Sold Date 06/27/25
Bedrooms 5
Full Baths 5
Half Baths 1
Year Built 1952
Lot Size 0.525 Acres
Property Sub-Type Single Family Home
Property Description
Located in Hillsboroughs coveted Carolands neighborhood, this exceptional 5BD/5.5BA home has been meticulously renovated and expanded to exemplify modern luxury living. Situated on a generous half-acre lot, the property offers a private retreat with a swimming pool and spillover spa. Enjoy seamless indoor-outdoor living with an open floor plan, soaring ceilings, skylights, and La Cantina doors. The chefs kitchen features high-end Miele appliances, including a built-in coffee machine and walk-in pantry. The primary suite boasts a walk-in closet and a spa-inspired bathroom with an oversized vanity, curbless walk-in shower, and soaking tub. The versatile lower level includes a family room with a second kitchen, perfect for entertaining alongside a dedicated exercise room with an infrared sauna to promote wellness. A separate poolside shed provides an ideal space for a home office, and the custom theater offers an immersive viewing experience with lounge seating and surround sound. Additional upgrades encompass smart home technology w/ Ubiquiti cameras, and pre-wiring for WiFi access points. The professionally landscaped backyard features artificial turf, grass, sand play area, and a tranquil water feature. A spacious 3-car garage completes this exceptional and turnkey property.
Location
State CA
County San Mateo
Area Carolands Etc.
Zoning R10025
Rooms
Family Room Kitchen / Family Room Combo
Other Rooms Bonus / Hobby Room, Formal Entry, Media / Home Theater, Mud Room, Storage, Wine Cellar / Storage
Dining Room Dining Area in Living Room
Kitchen 220 Volt Outlet, Dishwasher, Freezer, Garbage Disposal, Hood Over Range, Hookups - Gas, Ice Maker, Island with Sink, Microwave, Pantry, Refrigerator, Skylight
Interior
Heating Central Forced Air - Gas, Fireplace
Cooling None
Flooring Hardwood, Tile
Fireplaces Type Gas Burning, Living Room, Primary Bedroom, Other
Laundry Washer / Dryer
Exterior
Exterior Feature Back Yard, Balcony / Patio, Deck , Fenced, Sprinklers - Auto, Storage Shed / Structure
Parking Features Attached Garage
Garage Spaces 3.0
Fence Fenced Back, Rail
Pool Pool - In Ground, Pool / Spa Combo, Steam Room or Sauna
Utilities Available Natural Gas
Roof Type Metal,Other
Building
Lot Description Views
Story 2
Foundation Other
Sewer Community Sewer / Septic
Water Public
Level or Stories 2
Others
Tax ID 030-042-110
Security Features Fire Alarm ,Fire System - Sprinkler,Video / Audio System
Horse Property No
Special Listing Condition Not Applicable
Read Less
Want to know what your home might be worth? Contact us for a FREE valuation!

Our team is ready to help you sell your home for the highest possible price ASAP

© 2025 MLSListings Inc. All rights reserved.

