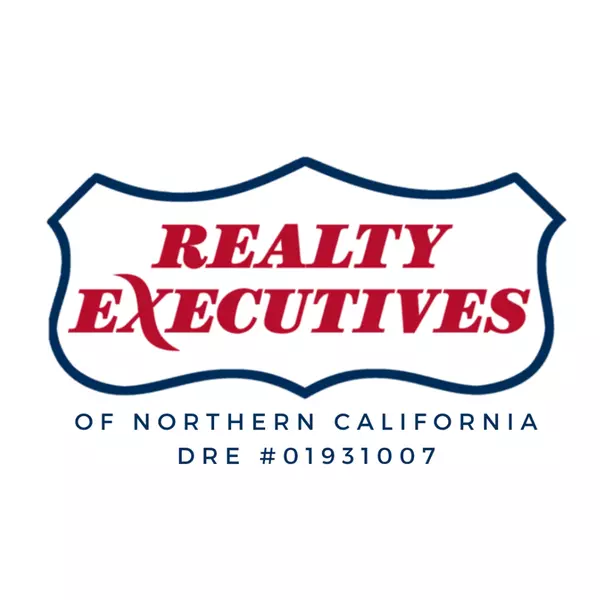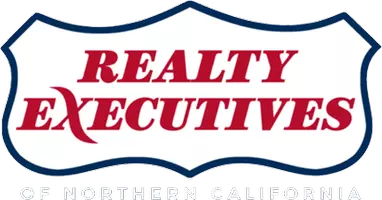Bought with Annette Moraga Drake
$2,300,000
$2,499,000
8.0%For more information regarding the value of a property, please contact us for a free consultation.
24926 Sea Crest DR Dana Point, CA 92629
3 Beds
2.5 Baths
2,421 SqFt
Key Details
Sold Price $2,300,000
Property Type Single Family Home
Sub Type Single Family Home
Listing Status Sold
Purchase Type For Sale
Square Footage 2,421 sqft
Price per Sqft $950
MLS Listing ID CROC24236151
Sold Date 06/27/25
Style Mediterranean,Traditional
Bedrooms 3
Full Baths 2
Half Baths 1
HOA Fees $270/mo
Year Built 1989
Lot Size 3,880 Sqft
Property Sub-Type Single Family Home
Source California Regional MLS
Property Description
Welcome to your dream home in the heart of Dana Point, located in a gated community just one mile from the harbor. This former model home, situated on a desirable corner lot, boasts 3 bedrooms, 2.5 bathrooms, and 2,421 square feet of beautifully designed living space, all with breathtaking ocean and harbor views that makes every day feel like a getaway. From the moment you arrive, the property's inviting curb appeal and thoughtful layout sets it apart. Vaulted ceilings and large windows flood the home with natural light, creating a warm ambiance that perfectly complements its coastal setting. The remodeled fireplace in the main living area adds a cozy and stylish focal point, ideal for gathering with family or relaxing on quiet evenings. The kitchen offers a perfect balance of beauty and function. Granite countertops, custom cabinetry, and modern appliances cater to both everyday living and entertaining, while the built-in wine cooler is a thoughtful touch all while soaking in the ocean view. The kitchen flows seamlessly into the dining and family areas, which open onto an extended Trex deck. This outdoor space is a true retreat, complete with a recently replaced retractable awning, providing the perfect spot to enjoy al fresco dining, entertaining, or simply soaking in the panor
Location
State CA
County Orange
Area Dh - Dana Hills
Rooms
Family Room Other
Dining Room Formal Dining Room
Kitchen Dishwasher, Microwave, Other, Oven Range - Electric, Refrigerator, Oven - Electric
Interior
Heating Gas, Central Forced Air
Cooling Central AC
Fireplaces Type Living Room
Laundry In Laundry Room, Other
Exterior
Parking Features Garage
Garage Spaces 2.0
Pool Community Facility, Spa - Community Facility
View Marina, Ocean, Panoramic, Water
Roof Type Tile
Building
Lot Description Paved
Water District - Public
Architectural Style Mediterranean, Traditional
Others
Tax ID 68234128
Special Listing Condition Not Applicable
Read Less
Want to know what your home might be worth? Contact us for a FREE valuation!

Our team is ready to help you sell your home for the highest possible price ASAP

© 2025 MLSListings Inc. All rights reserved.





