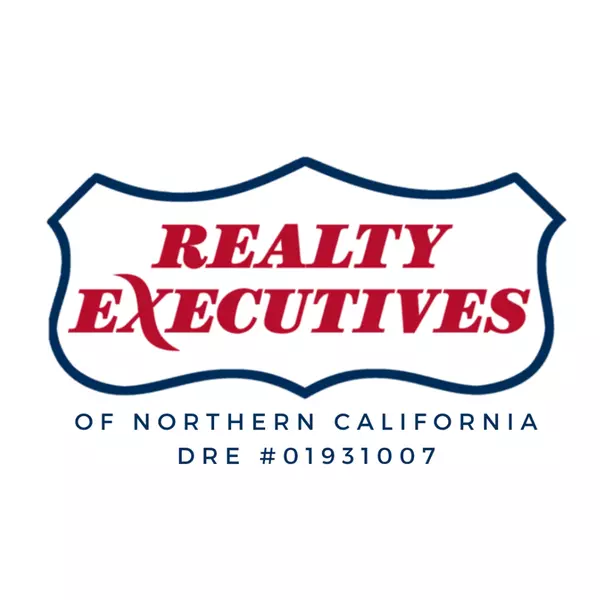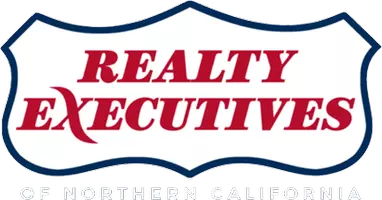Bought with Nathan Cruz
$479,000
$469,000
2.1%For more information regarding the value of a property, please contact us for a free consultation.
1539 Hammon AVE Oroville, CA 95966
4 Beds
2.5 Baths
2,538 SqFt
Key Details
Sold Price $479,000
Property Type Single Family Home
Sub Type Single Family Home
Listing Status Sold
Purchase Type For Sale
Square Footage 2,538 sqft
Price per Sqft $188
MLS Listing ID CROR25127283
Sold Date 06/27/25
Bedrooms 4
Full Baths 2
Half Baths 1
Year Built 1945
Lot Size 9,583 Sqft
Property Sub-Type Single Family Home
Source California Regional MLS
Property Description
Welcome to 1539 Hammon Avenue-a charming, character-filled home that beautifully blends timeless 1945 appeal with thoughtful modern updates. This Oroville Original is straight out of the pages of a storybook. Set on a picturesque lot, this home was lovingly landscaped years ago by its then-owner, a local florist, to create year-round beauty. You'll love the long private driveway and undeniable curb appeal-this home welcomes you in from the moment you arrive. Step through the front door and you'll be greeted by a spacious living room with charming built-ins for added storage and a cozy fireplace. Off one side of the living room is a sunroom that could be an excellent space for a home office, and on the other side is access to your new screened-in covered patio. The updated kitchen is a dream come true for any home chef. Thoughtfully designed and fully equipped, it features stunning illuminated oak rift-cut cabinetry, granite countertops, stainless steel appliances, a quartz-topped center island, a walk-in pantry, and an inviting built-in breakfast nook with a view of the yard. Just off the kitchen, the formal dining room provides an ideal setting for hosting gatherings, offering both intimacy and elegance. Make your way upstairs to discover a truly impressive primary suite. Spacio
Location
State CA
County Butte
Rooms
Dining Room Breakfast Bar, Formal Dining Room
Kitchen Dishwasher, Other, Pantry
Interior
Heating Central Forced Air
Cooling Central AC, Whole House / Attic Fan
Fireplaces Type Living Room, Outside
Laundry Other
Exterior
Parking Features Garage, Other
Garage Spaces 2.0
Fence Wood
Pool Pool - In Ground, Pool - Yes
View Local/Neighborhood
Roof Type Composition
Building
Lot Description Hunting
Story Three or More Stories
Water District - Public
Others
Tax ID 013063026000
Special Listing Condition Not Applicable
Read Less
Want to know what your home might be worth? Contact us for a FREE valuation!

Our team is ready to help you sell your home for the highest possible price ASAP

© 2025 MLSListings Inc. All rights reserved.





