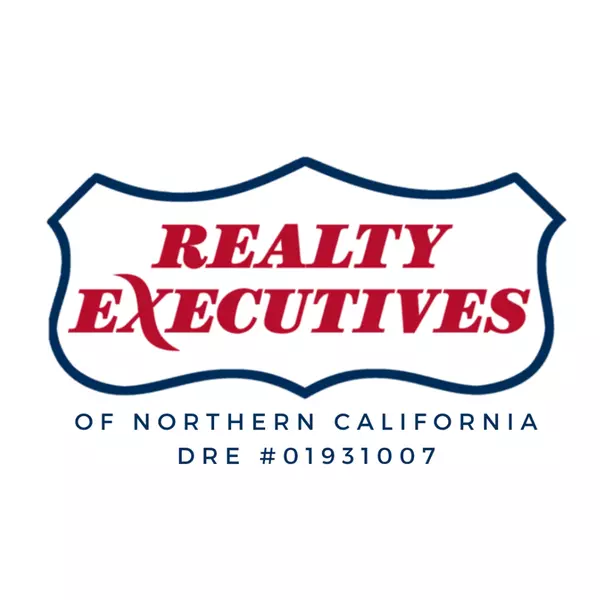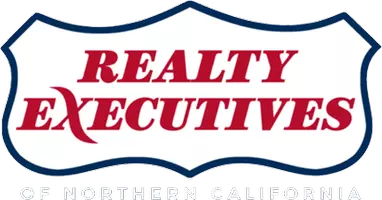$773,391
$773,391
For more information regarding the value of a property, please contact us for a free consultation.
1895 Starview LN Lincoln, CA 95648
3 Beds
3 Baths
2,068 SqFt
Key Details
Sold Price $773,391
Property Type Single Family Home
Sub Type Single Family Residence
Listing Status Sold
Purchase Type For Sale
Square Footage 2,068 sqft
Price per Sqft $373
MLS Listing ID 225068849
Sold Date 06/26/25
Bedrooms 3
Full Baths 3
HOA Fees $176/mo
HOA Y/N Yes
Year Built 2001
Lot Size 8,211 Sqft
Acres 0.1885
Property Sub-Type Single Family Residence
Source MLS Metrolist
Property Description
Welcome to the highly desired Tahoe model in Sun City Lincoln Hills! This beautiful home features 3 bedrooms, 3 full bathrooms, including a detached Casita with its own closet and private bathperfect for guests, hobbies, or an office. Enjoy peace of mind with a newer HVAC (2022), updated water heater and pure water system, and Kitec plumbing replacement. The backyard is a stunning, professionally redesigned retreat with remote-controlled shades, and the front yard has also been thoughtfully landscaped. With a spacious 3-car garage and over $58K in upgrades, this home is the perfect blend of comfort, functionality, and style. Also! A spa-waterfall to relax in the backyard retreat. The "Icing on the Cake", is that this home has SOLAR! PPA and low monthly payments! This is a must see!
Location
State CA
County Placer
Area 12206
Direction From Del Webb Blvd, turn right or left onto Creekcrest Ln and left onto Starview Ln to house#
Rooms
Guest Accommodations No
Master Bathroom Shower Stall(s), Double Sinks
Master Bedroom Walk-In Closet
Living Room Great Room
Dining Room Breakfast Nook, Dining/Family Combo
Kitchen Pantry Closet, Synthetic Counter
Interior
Heating Central
Cooling Central
Flooring Carpet, Linoleum, Tile, Vinyl
Window Features Dual Pane Full
Appliance Gas Cook Top, Gas Water Heater, Dishwasher, Disposal
Laundry Gas Hook-Up, Inside Room
Exterior
Parking Features Other
Garage Spaces 3.0
Utilities Available Public
Amenities Available Pool, Clubhouse, Recreation Facilities, Exercise Room, Spa/Hot Tub, Golf Course, Tennis Courts, Trails
Roof Type Tile
Topography Level
Street Surface Paved
Porch Covered Patio
Private Pool No
Building
Lot Description Auto Sprinkler F&R, Shape Regular
Story 1
Foundation Slab
Sewer In & Connected
Water Public
Architectural Style Contemporary
Schools
Elementary Schools Western Placer
Middle Schools Western Placer
High Schools Western Placer
School District Placer
Others
HOA Fee Include MaintenanceGrounds, Pool
Senior Community Yes
Restrictions Age Restrictions
Tax ID 333-030-009-000
Special Listing Condition None
Read Less
Want to know what your home might be worth? Contact us for a FREE valuation!

Our team is ready to help you sell your home for the highest possible price ASAP

Bought with Windermere Signature Properties Fair Oaks





