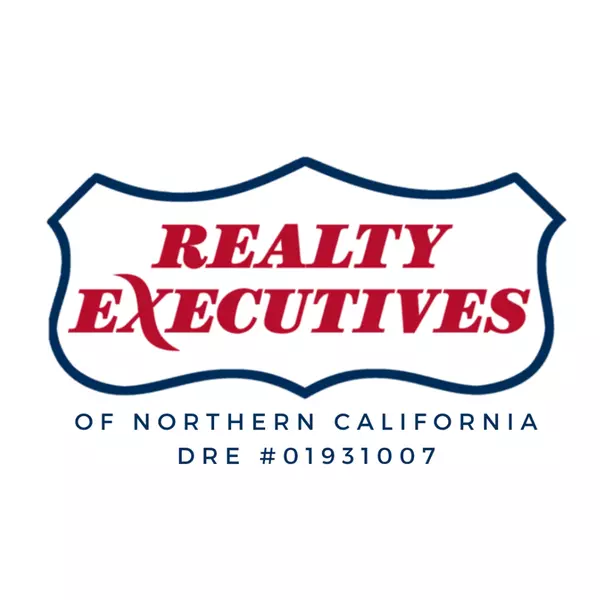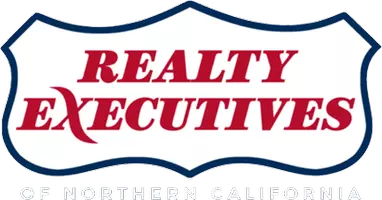$590,000
$615,000
4.1%For more information regarding the value of a property, please contact us for a free consultation.
9090 Piazza CT Elk Grove, CA 95624
4 Beds
3 Baths
1,945 SqFt
Key Details
Sold Price $590,000
Property Type Single Family Home
Sub Type Single Family Residence
Listing Status Sold
Purchase Type For Sale
Square Footage 1,945 sqft
Price per Sqft $303
MLS Listing ID 225034498
Sold Date 06/26/25
Bedrooms 4
Full Baths 2
HOA Y/N No
Year Built 2004
Lot Size 6,351 Sqft
Acres 0.1458
Property Sub-Type Single Family Residence
Source MLS Metrolist
Property Description
Welcome to your beautifully updated home in the heart of Elk Grove! This 4-bedroom, 2.5-bath gem located in a private cul-de-sac stands out with upgrades rarely found in the neighborhood. Enjoy a brand new HVAC system (2024), vaulted ceilings, vinyl plank flooring, and dual pane windows throughout. The bright kitchen features quartz countertops, subway tile backsplash, a large pantry, and a gas stove and microwave (2022). Cozy up in the living room with custom built-ins and a fireplace. The spacious backyard is perfect for family fun, with a pergola (2023), Tuff Shed (2021), play structure, updated landscaping, and included patio furniture. The primary suite offers a walk-in closet, soaking tub, and separate shower. A semi-finished garage includes custom flooring, overhead storage, insulation, and tool cabinet. Ring security system, washer/dryer (2020), and water softener are included! Close to parks, top-rated schools, and shopping - a truly move-in-ready home!
Location
State CA
County Sacramento
Area 10624
Direction Calvine Road East to Heritage Hill Drive to Lakemont Drive to Patina Way to Piazza Court
Rooms
Guest Accommodations No
Master Bathroom Shower Stall(s), Double Sinks, Soaking Tub, Tile
Master Bedroom Walk-In Closet
Living Room Cathedral/Vaulted
Dining Room Dining/Living Combo
Kitchen Pantry Closet, Quartz Counter, Kitchen/Family Combo
Interior
Interior Features Cathedral Ceiling
Heating Central, Fireplace(s)
Cooling Ceiling Fan(s), Central, MultiZone
Flooring Laminate, Vinyl
Fireplaces Number 1
Fireplaces Type Family Room
Equipment Water Cond Equipment Owned
Window Features Dual Pane Full
Appliance Free Standing Refrigerator, Built-In Gas Oven, Built-In Gas Range, Dishwasher, Microwave
Laundry Cabinets, Dryer Included, Washer Included, Inside Room
Exterior
Parking Features Attached, Garage Door Opener, Garage Facing Front
Garage Spaces 2.0
Fence Back Yard, Wood
Utilities Available Electric, Natural Gas Connected
Roof Type Tile
Topography Lot Sloped
Porch Uncovered Patio
Private Pool No
Building
Lot Description Auto Sprinkler F&R, Cul-De-Sac, Landscape Back, Landscape Front
Story 2
Foundation Slab
Sewer Public Sewer
Water Public
Schools
Elementary Schools Elk Grove Unified
Middle Schools Elk Grove Unified
High Schools Elk Grove Unified
School District Sacramento
Others
Senior Community No
Tax ID 121-0980-012-0000
Special Listing Condition None
Read Less
Want to know what your home might be worth? Contact us for a FREE valuation!

Our team is ready to help you sell your home for the highest possible price ASAP

Bought with eXp Realty of California Inc.





