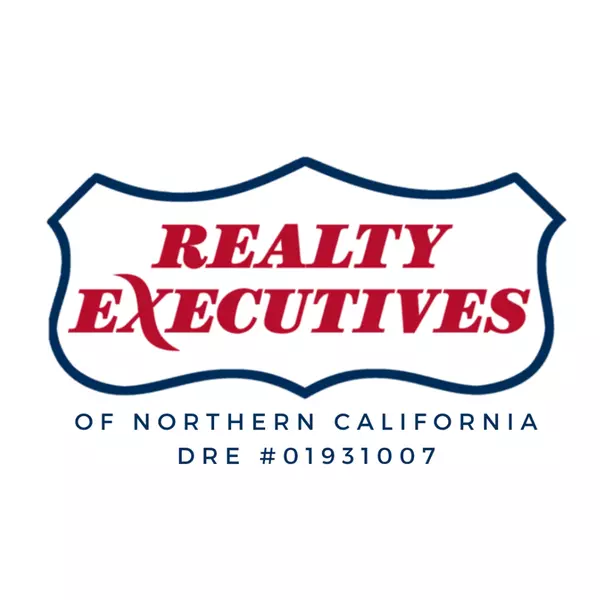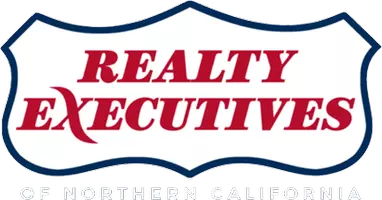Bought with Robert Tetrault
$1,090,000
$1,090,000
For more information regarding the value of a property, please contact us for a free consultation.
45 Brownstone WAY Aliso Viejo, CA 92656
3 Beds
2.5 Baths
1,978 SqFt
Key Details
Sold Price $1,090,000
Property Type Townhouse
Sub Type Townhouse
Listing Status Sold
Purchase Type For Sale
Square Footage 1,978 sqft
Price per Sqft $551
MLS Listing ID CROC25113417
Sold Date 06/25/25
Style Colonial,Contemporary
Bedrooms 3
Full Baths 2
Half Baths 1
Year Built 2008
Lot Size 1.084 Acres
Property Sub-Type Townhouse
Source California Regional MLS
Property Description
Welcome to this beautifully upgraded 3-bedroom, 2.5-bathroom home, ideally located in the highly desirable Vantis community-one of the most sought-after urban inspired neighborhoods in the area. This stylish residence features an open-concept Plan 4ABall layout with soaring high ceilings. The elegant plantation shutters throughout create a bright and inviting atmosphere. The show-stopping kitchen includes a massive sail-shaped island, custom cabinetry, and premium finishes, perfect for both everyday living and entertaining. A cozy fireplace anchors the main living space, while additional custom built-ins add both character and functionality throughout the home. All bedrooms offer generous space, with mirrored wardrobe doors, walk-in closets, and a Jack and Jill bathroom connecting the guest rooms. The third bedroom can easily function as a dedicated home office. Additional highlights include a side-by-side two-car garage with shelving, a private front patio. As a resident of the Vantis community, you'll enjoy access to resort-style amenities, including a luxurious swimming pool and a fully equipped fitness center, just steps from your front door - while behind you are sunrise views and walking trails to all the new Town Center attractions making this the perfect blend of upscal
Location
State CA
County Orange
Area Av - Aliso Viejo
Rooms
Family Room Other
Dining Room Formal Dining Room, In Kitchen
Kitchen Dishwasher, Garbage Disposal, Hood Over Range, Microwave, Other, Pantry, Oven Range - Gas, Oven Range - Built-In, Refrigerator, Oven - Gas
Interior
Heating Forced Air, Gas, Fireplace
Cooling Central AC, Central Forced Air - Gas
Fireplaces Type Living Room, Other Location
Laundry In Laundry Room, Other, Washer, Dryer
Exterior
Parking Features Attached Garage, Garage, Gate / Door Opener, Other
Garage Spaces 2.0
Fence None
Pool Pool - Heated, Pool - In Ground, Community Facility, Spa - Community Facility
Utilities Available Telephone - Not On Site, Underground - On Site
View Local/Neighborhood, 31, Forest / Woods, City Lights
Building
Story Three or More Stories
Foundation Concrete Slab
Water Hot Water, District - Public
Architectural Style Colonial, Contemporary
Others
Tax ID 93814182
Special Listing Condition Not Applicable
Read Less
Want to know what your home might be worth? Contact us for a FREE valuation!

Our team is ready to help you sell your home for the highest possible price ASAP

© 2025 MLSListings Inc. All rights reserved.





