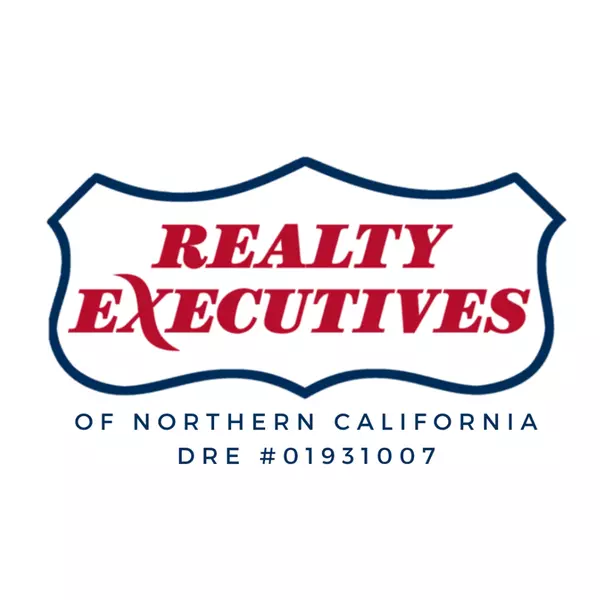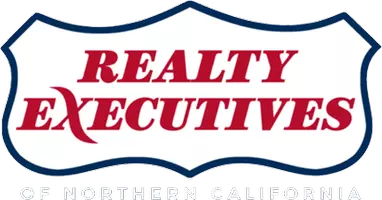$575,000
$580,000
0.9%For more information regarding the value of a property, please contact us for a free consultation.
8596 Mystras CIR Elk Grove, CA 95624
4 Beds
3 Baths
2,328 SqFt
Key Details
Sold Price $575,000
Property Type Single Family Home
Sub Type Single Family Residence
Listing Status Sold
Purchase Type For Sale
Square Footage 2,328 sqft
Price per Sqft $246
MLS Listing ID 225050266
Sold Date 06/24/25
Bedrooms 4
Full Baths 2
HOA Y/N No
Year Built 1999
Lot Size 5,767 Sqft
Acres 0.1324
Property Sub-Type Single Family Residence
Source MLS Metrolist
Property Description
Reduced Price Alert! $580,000. Looking for your next investment or dream home? Don't miss this probate listing with amazing potential! 4 Bedrooms (all upstairs),2.5 Bathrooms, Built-in Pool, 3-Car Garage, 2,328 Sq Ft (per assessor) The home features a vaulted ceiling in the living room, a spacious combination kitchen, dining, and family room, and an impressive combo pantry/laundry room. It's ready for a little TLC to make it shine perfect for buyers looking to customize their space or investors hunting for value. Don't wait schedule a showing today!
Location
State CA
County Sacramento
Area 10624
Direction 99 Fwy to Sheldon Road exit. Go to Vytina Drive, turn North. Go to Shasta Lily Drive, then turn East. The first street on your left is Tegan Way. Turn. Go to Mystras Circle, turn left and look for the address.
Rooms
Guest Accommodations No
Master Bathroom Shower Stall(s), Tub
Master Bedroom Walk-In Closet
Living Room Cathedral/Vaulted
Dining Room Dining/Family Combo
Kitchen Island, Tile Counter
Interior
Interior Features Cathedral Ceiling
Heating Central
Cooling Central
Flooring Carpet, Linoleum, Wood
Fireplaces Number 1
Fireplaces Type Family Room, Gas Starter
Appliance Dishwasher, Free Standing Electric Range
Laundry Inside Room
Exterior
Parking Features Garage Facing Front
Garage Spaces 3.0
Fence Wood
Pool Built-In
Utilities Available Dish Antenna, Electric
Roof Type Tile
Topography Level
Street Surface Asphalt
Porch Front Porch
Private Pool Yes
Building
Lot Description Auto Sprinkler F&R, Curb(s), Street Lights
Story 2
Foundation Concrete, Slab
Sewer Public Sewer
Water Public
Architectural Style Contemporary
Schools
Elementary Schools Elk Grove Unified
Middle Schools Elk Grove Unified
High Schools Elk Grove Unified
School District Sacramento
Others
Senior Community No
Tax ID 115-1470-078-0000
Special Listing Condition Probate Listing
Read Less
Want to know what your home might be worth? Contact us for a FREE valuation!

Our team is ready to help you sell your home for the highest possible price ASAP

Bought with KW Sac Metro





