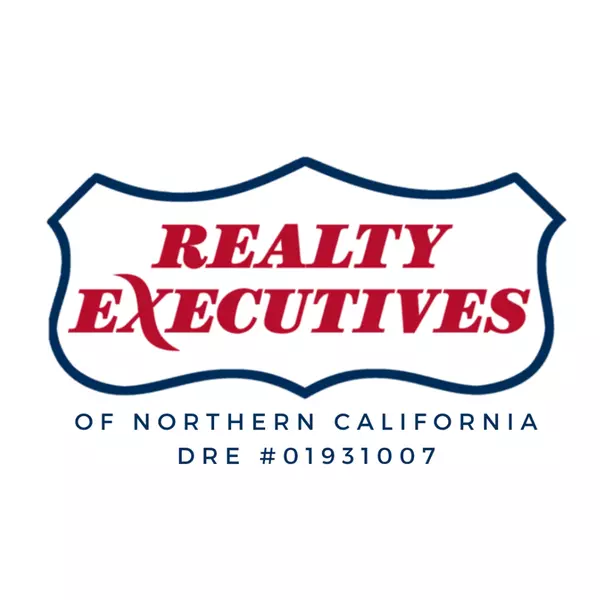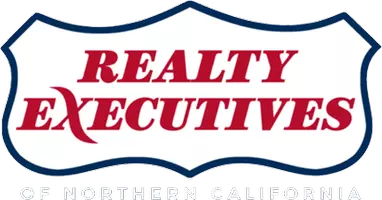Bought with OWN Real Estate • KWPEN
$1,440,000
$1,249,000
15.3%For more information regarding the value of a property, please contact us for a free consultation.
114 Rosewood WAY South San Francisco, CA 94080
3 Beds
2 Baths
1,144 SqFt
Key Details
Sold Price $1,440,000
Property Type Single Family Home
Sub Type Single Family Home
Listing Status Sold
Purchase Type For Sale
Square Footage 1,144 sqft
Price per Sqft $1,258
MLS Listing ID ML82008744
Sold Date 06/24/25
Bedrooms 3
Full Baths 2
Year Built 1950
Lot Size 4,503 Sqft
Property Sub-Type Single Family Home
Source MLSListings, Inc.
Property Description
Welcome home to 114 Rosewood Way in the coveted Brentwood neighborhood of South San Francisco! This beautifully renovated, move-in-ready residence features 3 beds, 2 full baths, attached 2-car garage & thoughtfully updated kitchen complete w/ stainless steel appliances, gas stove & oversized sink. Enjoy modern upgrades including hardwood floors, recessed lighting & fully paid-off Tesla 5.5 kW solar roof w/ Powerwall battery. A bonus insulated backyard room w/ power adds even more versatile living space. The ideal single-level floor plan begins w/ spacious living & dining area w/ natural light from oversized windows. Just beyond, the updated kitchen offers convenient access to the in-unit washer & dryer in the garage. Down the hallway, you'll find 3 comfortable bedrooms w/ large closets & built-in shelving. The first bathroom showcases designer finishes, including stylish tilework & modern lighting. The primary suite offers a walk-in closet, private en-suite bathroom w/ stall shower & double doors that open to a serene, fenced backyard. Out back, detached bonus spaces provide flexible options for a home gym, office, studio or guest retreat. Perfectly located w/ easy access to I-280, SFO, and the shops, restaurants, and entertainment of vibrant downtown SSF this home has it all.
Location
State CA
County San Mateo
Area Brentwood
Zoning R10006
Rooms
Family Room No Family Room
Dining Room Dining Area
Kitchen Cooktop - Gas, Countertop - Quartz, Dishwasher, Exhaust Fan, Freezer, Garbage Disposal, Hood Over Range, Ice Maker, Microwave, Oven - Gas, Refrigerator
Interior
Heating Central Forced Air - Gas
Cooling Ceiling Fan
Flooring Hardwood, Tile
Laundry Dryer, In Garage, Washer
Exterior
Parking Features Attached Garage
Garage Spaces 3.0
Fence Complete Perimeter, Fenced Back, Gate
Utilities Available Public Utilities
Roof Type Other
Building
Foundation Concrete Slab, Crawl Space
Sewer Sewer - Public
Water Public
Others
Tax ID 013-181-240
Special Listing Condition Not Applicable
Read Less
Want to know what your home might be worth? Contact us for a FREE valuation!

Our team is ready to help you sell your home for the highest possible price ASAP

© 2025 MLSListings Inc. All rights reserved.





