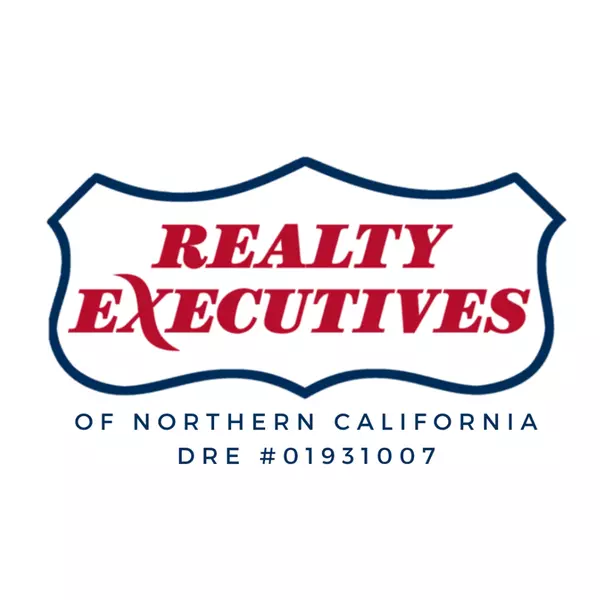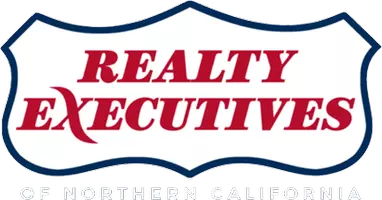$515,000
$509,900
1.0%For more information regarding the value of a property, please contact us for a free consultation.
5524 Redwood Burl WAY Antelope, CA 95843
3 Beds
2 Baths
1,748 SqFt
Key Details
Sold Price $515,000
Property Type Single Family Home
Sub Type Single Family Residence
Listing Status Sold
Purchase Type For Sale
Square Footage 1,748 sqft
Price per Sqft $294
MLS Listing ID 225065920
Sold Date 06/24/25
Bedrooms 3
Full Baths 2
HOA Y/N No
Year Built 2002
Lot Size 5,889 Sqft
Acres 0.1352
Property Sub-Type Single Family Residence
Source MLS Metrolist
Property Description
Welcome to 5524 Redwood Burl Waywhere charm, comfort, and community come together. This warm and inviting home offers light-filled spaces perfect for relaxing, entertaining, and everyday living. Enjoy a welcoming layout that blends openness with cozy corners, ideal for morning coffee, family dinners, or quiet evenings by the fire. The backyard offers a peaceful retreat, whether you're hosting a weekend BBQ or unwinding under the stars. Located in a friendly, tree-lined neighborhood, this home offers not just a place to live, but a lifestyle filled with ease, connection, and lasting memories. At 5524 Redwood Burl Way, each day begins and ends with the feeling of home.
Location
State CA
County Sacramento
Area 10843
Direction nb n. antelope / wb great valley / nb cook riolo / eb redwood burl / home will be on the right
Rooms
Guest Accommodations No
Master Bathroom Double Sinks, Tub w/Shower Over
Master Bedroom Walk-In Closet
Living Room Cathedral/Vaulted
Dining Room Formal Area
Kitchen Granite Counter
Interior
Heating Central
Cooling Ceiling Fan(s), Central
Flooring Carpet, Tile
Fireplaces Number 1
Fireplaces Type Family Room, Wood Burning
Appliance Free Standing Gas Oven, Gas Water Heater, Hood Over Range, Dishwasher, Disposal, Microwave
Laundry Inside Room
Exterior
Parking Features Garage Facing Front
Garage Spaces 2.0
Fence Back Yard, Wood
Utilities Available Public
Roof Type Tile
Private Pool No
Building
Lot Description Auto Sprinkler F&R, Curb(s)/Gutter(s)
Story 1
Foundation Slab
Sewer Public Sewer
Water Public
Schools
Elementary Schools Dry Creek Joint
Middle Schools Dry Creek Joint
High Schools Roseville Joint
School District Sacramento
Others
Senior Community No
Tax ID 203-1820-081-0000
Special Listing Condition None
Read Less
Want to know what your home might be worth? Contact us for a FREE valuation!

Our team is ready to help you sell your home for the highest possible price ASAP

Bought with Fathom Realty Group, Inc.





