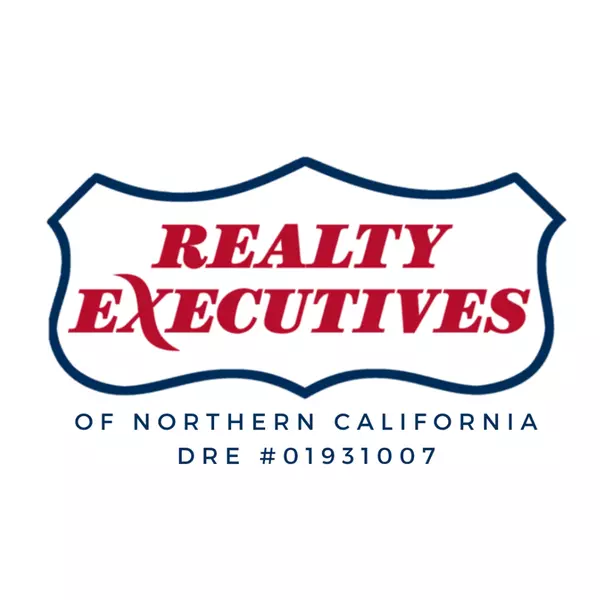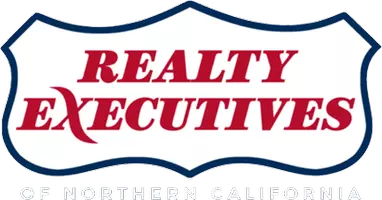Bought with Michelle Pender • SANF4
$2,550,000
$2,288,000
11.5%For more information regarding the value of a property, please contact us for a free consultation.
1243 Homewood AVE San Mateo, CA 94403
3 Beds
2 Baths
2,280 SqFt
Key Details
Sold Price $2,550,000
Property Type Single Family Home
Sub Type Single Family Home
Listing Status Sold
Purchase Type For Sale
Square Footage 2,280 sqft
Price per Sqft $1,118
MLS Listing ID ML82007932
Sold Date 06/23/25
Bedrooms 3
Full Baths 2
Year Built 1973
Lot Size 0.255 Acres
Property Sub-Type Single Family Home
Source MLSListings, Inc.
Property Description
Set above Laurelwood Park, 1243 Homewood Ave blends scenic beauty, smart design, and spacious comfort in one of San Mateos most peaceful neighborhoods. Vaulted ceilings, refinished hardwood floors, and skylights fill the home with natural light and airiness. The open kitchen features a granite topped island with undermount sink, granite perimeter counters, stainless steel appliances including a 6 burner Viking range, a white and green mosaic tile backsplash, full-height maple cabinetry, and clerestory windowsplus a wet bar for effortless entertaining. Dining and family areas flow to a wraparound deck with frosted glass railings, perfect for outdoor dining or unwinding with expansive, ever-changing views of the park, canyon, and sky. The primary suite includes deck access, Hunter Douglas smart shades, and a spa-like bath with soaking tub, dual vessel sinks, pebbled walk-in shower, and stone finishes. Two additional bedrooms share a beautifully updated bath with the same pebbled tile surround with bamboo-look inlay. Additional features include solar, Lutron and Hue lighting, Daikin smart thermostat, central vacuum, tankless water heater, and a three-car garage with epoxy floors. All just minutes from parks, trails, shopping, and CA-92.
Location
State CA
County San Mateo
Area Laurelwood Etc.
Zoning R10006
Rooms
Family Room Kitchen / Family Room Combo
Dining Room Breakfast Bar, Dining Area, Eat in Kitchen
Kitchen Countertop - Granite, Dishwasher, Exhaust Fan, Garbage Disposal, Hood Over Range, Island with Sink, Microwave, Oven Range, Refrigerator, Skylight
Interior
Heating Central Forced Air, Heat Pump
Cooling Central AC
Flooring Carpet, Hardwood, Tile
Fireplaces Type Family Room, Gas Burning
Laundry Inside, Washer / Dryer
Exterior
Parking Features Attached Garage, Gate / Door Opener
Utilities Available Public Utilities
View Park, Canyon
Roof Type Shingle,Composition
Building
Foundation Crawl Space
Sewer Sewer - Public
Water Public
Others
Tax ID 041-271-240
Special Listing Condition Not Applicable
Read Less
Want to know what your home might be worth? Contact us for a FREE valuation!

Our team is ready to help you sell your home for the highest possible price ASAP

© 2025 MLSListings Inc. All rights reserved.





