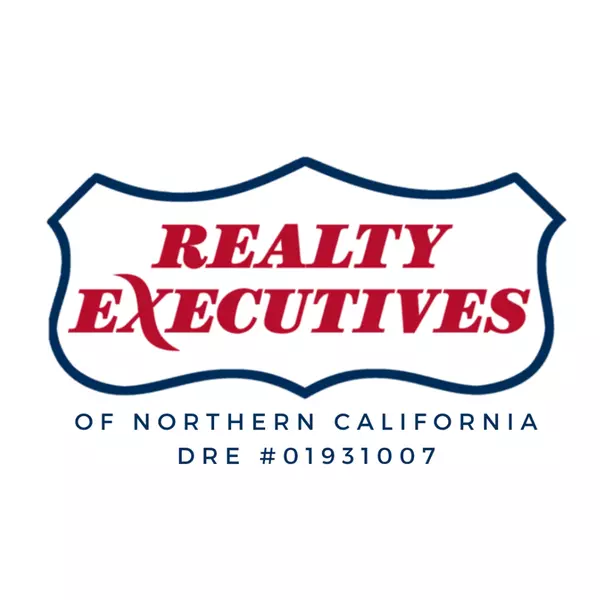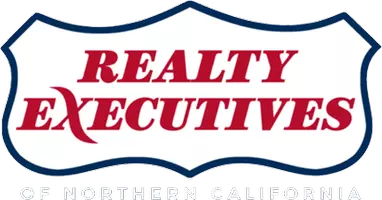$470,000
$459,900
2.2%For more information regarding the value of a property, please contact us for a free consultation.
8343 Cypress Lake CT Antelope, CA 95843
3 Beds
2 Baths
1,254 SqFt
Key Details
Sold Price $470,000
Property Type Single Family Home
Sub Type Single Family Residence
Listing Status Sold
Purchase Type For Sale
Square Footage 1,254 sqft
Price per Sqft $374
MLS Listing ID 225042415
Sold Date 06/23/25
Bedrooms 3
Full Baths 2
HOA Y/N No
Year Built 1990
Lot Size 5,515 Sqft
Acres 0.1266
Property Sub-Type Single Family Residence
Source MLS Metrolist
Property Description
Welcome to 8343 Cypress Lake Ct in Antelope! This updated 3-bed, 2-bath home is move-in ready and full of upgrades. Located in a quiet cul-de-sac near parks, schools, shopping, and dining, it's perfect for families, first-time buyers, or investors. Recent improvements include a brand-new electrical panel and a fully renovated backyard with a retaining wall, new fencing, concrete patio, drainage, and a custom 10x12 shed (built in 2023) offers mini-split HVAC, insulation, drywall, and laminate floors ideal for an office, gym, studio, or kids' space. Additional highlights: extended driveway, front patio, laminate floors, recessed lighting, new carpet (2022), updated kitchen counters, new bathroom vanity tops, replaced fixtures throughout, and new side yard fence. Thoughtfully designed for comfort and functionality.
Location
State CA
County Sacramento
Area 10843
Direction From I-80, take the Antelope Rd exit and head west. Continue on Antelope Rd for approximately 3 miles. Turn right onto Walerga Rd, then left onto North Loop Blvd. Turn right onto Cypress Lake Ct. The property is located in the cul-de-sac on your left8343 Cypress Lake Ct.
Rooms
Guest Accommodations No
Master Bathroom Double Sinks
Living Room Cathedral/Vaulted
Dining Room Dining/Family Combo
Kitchen Pantry Cabinet, Granite Counter
Interior
Heating Central, Fireplace(s)
Cooling Ceiling Fan(s), Central, Window Unit(s)
Flooring Carpet, Laminate, Tile
Fireplaces Number 1
Fireplaces Type Family Room
Appliance Dishwasher
Laundry In Garage
Exterior
Parking Features Attached, Converted Garage
Garage Spaces 2.0
Fence Other
Utilities Available Cable Connected, Electric
Roof Type Composition
Porch Front Porch
Private Pool No
Building
Lot Description Cul-De-Sac, Low Maintenance
Story 1
Foundation Concrete, Slab
Sewer In & Connected
Water Meter on Site, Public
Schools
Elementary Schools Center Joint Unified
Middle Schools Center Joint Unified
High Schools Center Joint Unified
School District Sacramento
Others
Senior Community No
Tax ID 203-1080-027-0000
Special Listing Condition None
Pets Allowed Yes
Read Less
Want to know what your home might be worth? Contact us for a FREE valuation!

Our team is ready to help you sell your home for the highest possible price ASAP

Bought with eXp Realty of Northern California, Inc.





