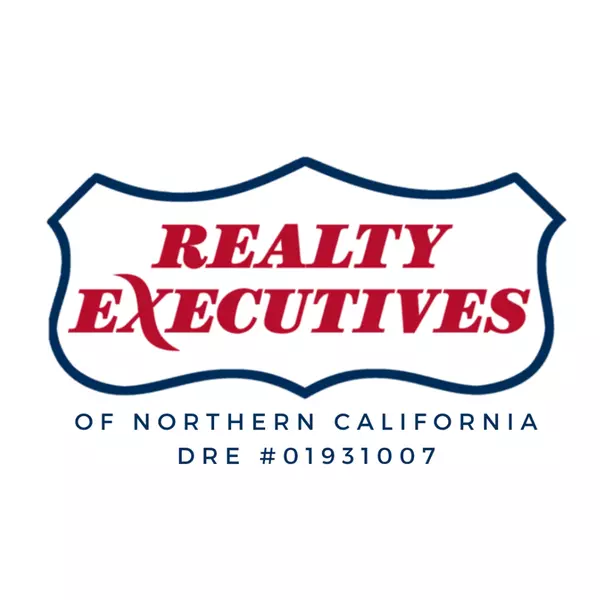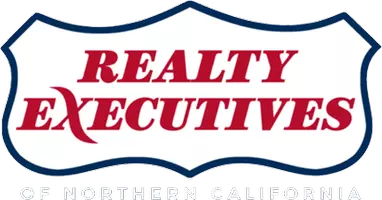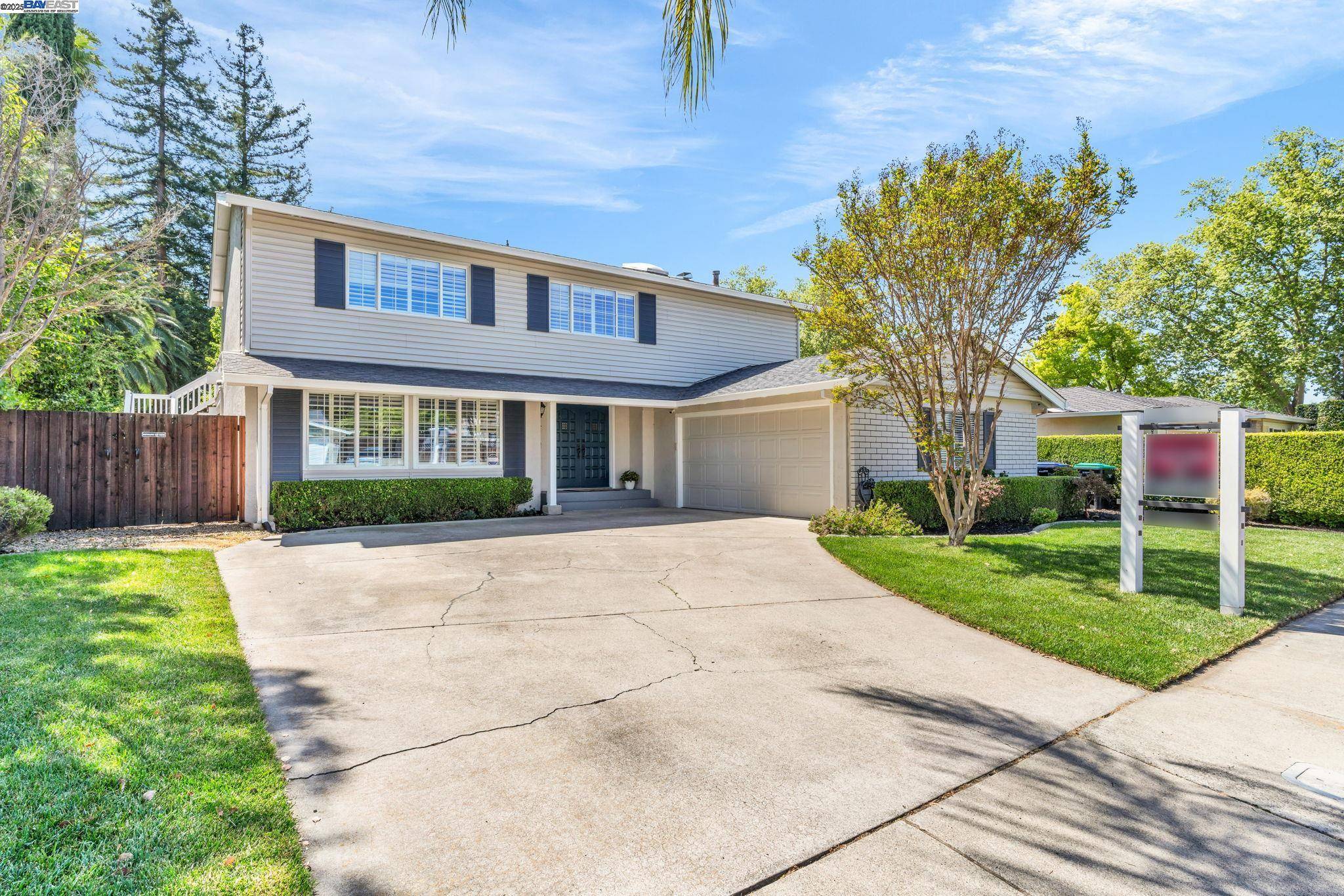Bought with Jing Fang • RBT
$1,913,000
$1,888,600
1.3%For more information regarding the value of a property, please contact us for a free consultation.
2676 Calle Reynoso Pleasanton, CA 94566
5 Beds
3 Baths
2,219 SqFt
Key Details
Sold Price $1,913,000
Property Type Single Family Home
Sub Type Single Family Home
Listing Status Sold
Purchase Type For Sale
Square Footage 2,219 sqft
Price per Sqft $862
MLS Listing ID BE41093247
Sold Date 06/23/25
Style Contemporary
Bedrooms 5
Full Baths 3
HOA Fees $34/ann
Year Built 1973
Lot Size 7,400 Sqft
Property Sub-Type Single Family Home
Source Bay East
Property Description
Bright, clean and beautifully upgraded-this one's a Pleasanton stunner! Lovingly updated with over $300,000 in upgrades, blending modern luxury with practical functionality. Whip up meals in your newly remodeled kitchen-the heart of a home, representing a testament to thoughtful design: sleek cabinetry, quartz counters and premium appliances. Binge your favorites in the stylish family room with built-ins or your spacious living room. The expansive living area showcases high-end flooring and custom built-ins flanking a cozy fireplace-perfect for quiet evenings or lively gatherings. Work from home in a private office with actual acoustic panels (Zoom calls never sounded better!) and separate access to your deck ensures a peaceful focus and privacy. Interior features include a new HVAC system, smart thermostats and energy-efficient Milgard windows and a whole-home attic fan. Ready to unwind? Head out back to your ultra private patio oasis, soak up the sun, or entertain under the covered area. Check-out the side yard w/RV parking, a dog run and a spa-ready deck for your tanning pleasure! No backyard neighbors! Just minutes to parks, shops, and top-rated schools. Plus, the Cabana Club is your built-in summer hangout spot! It's move-in ready, stylish, and it could be your dream home!
Location
State CA
County Alameda
Area Pleasanton
Rooms
Family Room Separate Family Room
Dining Room Formal Dining Room
Kitchen 220 Volt Outlet, Countertop - Stone, Dishwasher, Garbage Disposal, Breakfast Bar, Kitchen/Family Room Combo, Microwave, Other, Oven - Built-In, Pantry, Oven Range - Gas, Refrigerator, Updated
Interior
Heating Forced Air, Heating - 2+ Zones
Cooling Ceiling Fan, Central -1 Zone
Flooring Laminate
Fireplaces Type Family Room
Laundry In Laundry Room, Other
Exterior
Exterior Feature Stucco, Siding - Vinyl
Parking Features Attached Garage, Garage, Gate / Door Opener, Off-Street Parking, RV/Boat Parking, Access - Side Yard
Garage Spaces 2.0
Pool Pool - In Ground, Spa / Hot Tub, Cabana
View Hills
Roof Type Composition
Building
Story Two Story
Sewer Sewer - Public
Water Public
Architectural Style Contemporary
Others
Tax ID 946-3412-3
Special Listing Condition Not Applicable
Read Less
Want to know what your home might be worth? Contact us for a FREE valuation!

Our team is ready to help you sell your home for the highest possible price ASAP

© 2025 MLSListings Inc. All rights reserved.





