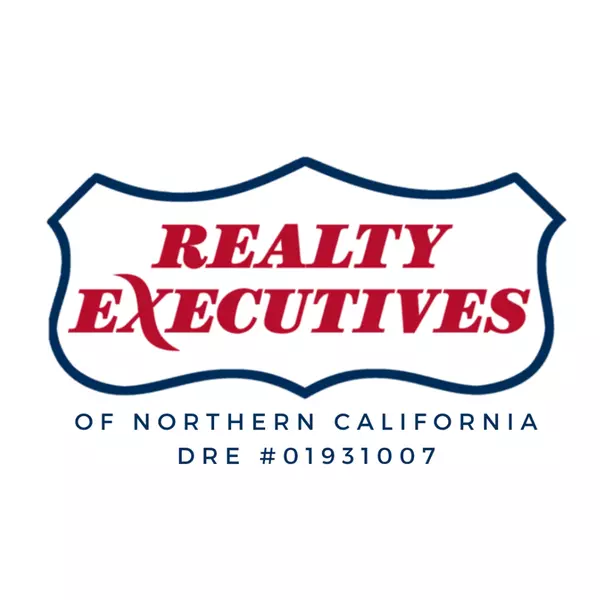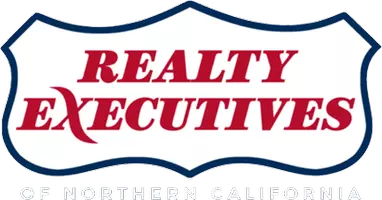Bought with Katy Thielke Straser • COMPS
$3,620,000
$3,795,000
4.6%For more information regarding the value of a property, please contact us for a free consultation.
5708 Hidden Creek Ct Pleasanton, CA 94566
6 Beds
5 Baths
4,630 SqFt
Key Details
Sold Price $3,620,000
Property Type Single Family Home
Sub Type Single Family Home
Listing Status Sold
Purchase Type For Sale
Square Footage 4,630 sqft
Price per Sqft $781
MLS Listing ID BE41088286
Sold Date 06/20/25
Style Cape Cod
Bedrooms 6
Full Baths 5
Year Built 2002
Lot Size 0.384 Acres
Property Sub-Type Single Family Home
Source Bay East
Property Description
Nestled in the prestigious Bridle Creek neighborhood, this upgraded home at 5708 Hidden Creek Court offers the perfect balance of tranquility and convenience. Enjoy a serene town-and-country feel, while being just moments away from the charm of Downtown Pleasanton, the prestigious Castlewood Country Club, and the area's top-rated schools.This one of a kind home boasts 6 spacious bedrooms, 5 bathrooms, and 4,630 square feet of meticulously designed living space. There is an executive office as well as a private in-law or au-pair space on the ground floor. And don't miss the expansive bonus room upstairs perfect for play! Situated on a generous 0.38-acre lot, the home offers an exceptional outdoor retreat, complete with a sparkling pool, built-in bbq, and a covered, cozy fireplace area, perfect for both entertaining and enjoying the beautiful surroundings.
Location
State CA
County Alameda
Area Pleasanton
Rooms
Family Room Separate Family Room
Dining Room Dining Area
Kitchen Countertop - Stone, Dishwasher, Island, Kitchen/Family Room Combo, Microwave, Oven - Double, Pantry, Oven Range - Gas, Refrigerator, Updated
Interior
Heating Heating - 2+ Zones, Radiant
Cooling Whole House / Attic Fan, Ceiling Fan, Central -1 Zone
Flooring Tile, Carpet - Wall to Wall
Fireplaces Type Family Room, Living Room
Laundry In Laundry Room
Exterior
Exterior Feature Siding - Wood
Parking Features Attached Garage, Garage, Gate / Door Opener
Garage Spaces 3.0
Pool Pool - In Ground
Roof Type Tile
Building
Lot Description Grade - Level, Other
Story Two Story
Foundation Concrete Slab
Sewer Sewer - Public
Water Public
Architectural Style Cape Cod
Others
Tax ID 948-20-23
Special Listing Condition Not Applicable
Read Less
Want to know what your home might be worth? Contact us for a FREE valuation!

Our team is ready to help you sell your home for the highest possible price ASAP

© 2025 MLSListings Inc. All rights reserved.





