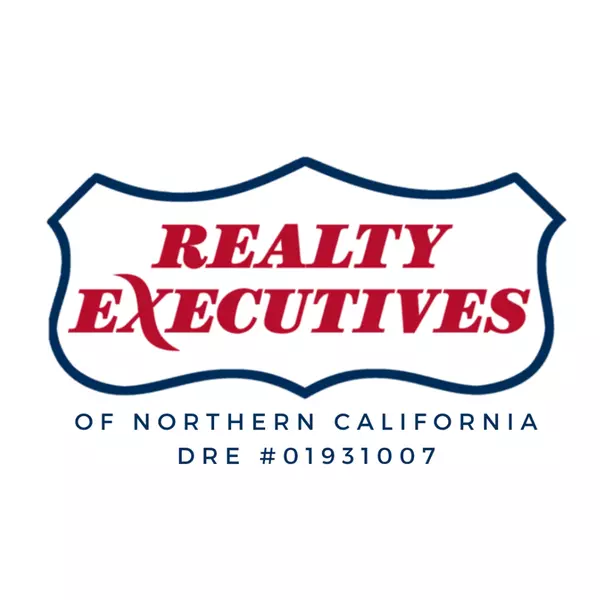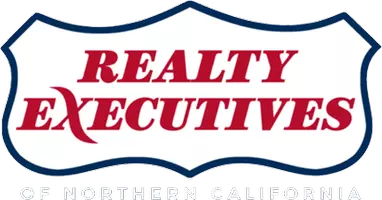Bought with Kayla Drake • SEXO01
$925,000
$915,000
1.1%For more information regarding the value of a property, please contact us for a free consultation.
1689 Joelle Dr Concord, CA 94521
3 Beds
2.5 Baths
1,248 SqFt
Key Details
Sold Price $925,000
Property Type Single Family Home
Sub Type Single Family Home
Listing Status Sold
Purchase Type For Sale
Square Footage 1,248 sqft
Price per Sqft $741
MLS Listing ID CC41098832
Sold Date 06/20/25
Style Traditional
Bedrooms 3
Full Baths 2
Half Baths 1
Year Built 1960
Lot Size 8,610 Sqft
Property Sub-Type Single Family Home
Source Contra Costa Association of Realtors
Property Description
Gorgeous turnkey property with tasteful upgrades throughout! Kitchen and full bathrooms taken down to the studs and beautifully remodeled. Custom built-ins in living room, with TV, DVD, and surround sound included. Gorgeous refinished hardwood floors, Milgard dual pane windows and Andersen doors, freshly painted inside and out. Newer roof and furnace. Fabulous yards with more than $150,000 spent in landscaping and hardscape, with outdoor lighting for evening ambiance. Built-in grill and refrigerator for outdoor dining under custom overhang. In-ground pool with slide and waterfall feature. Multiple fruit trees and planter boxes for veggies or flowers. All this plus a view of Mt. Diablo!
Location
State CA
County Contra Costa
Area Concord
Rooms
Dining Room Dining Area
Kitchen Countertop - Stone, Dishwasher, Garbage Disposal, Microwave, Pantry, Cooktop - Electric, Refrigerator, Updated
Interior
Heating Forced Air, Gas
Cooling Central -1 Zone
Flooring Tile, Hardwood
Fireplaces Type Gas Burning, Living Room
Laundry 220 Volt Outlet, Hookups Only, In Garage
Exterior
Exterior Feature Stucco
Parking Features Attached Garage, Garage, Access - Interior
Garage Spaces 2.0
Pool Pool - In Ground
View Hills, Mt. Diablo
Roof Type Composition
Building
Lot Description Grade - Level, Regular
Story One Story
Foundation Crawl Space
Sewer Sewer - Public
Water Public, Heater - Gas, Water Softener
Architectural Style Traditional
Others
Tax ID 116-243-009-2
Special Listing Condition Not Applicable
Read Less
Want to know what your home might be worth? Contact us for a FREE valuation!

Our team is ready to help you sell your home for the highest possible price ASAP

© 2025 MLSListings Inc. All rights reserved.





