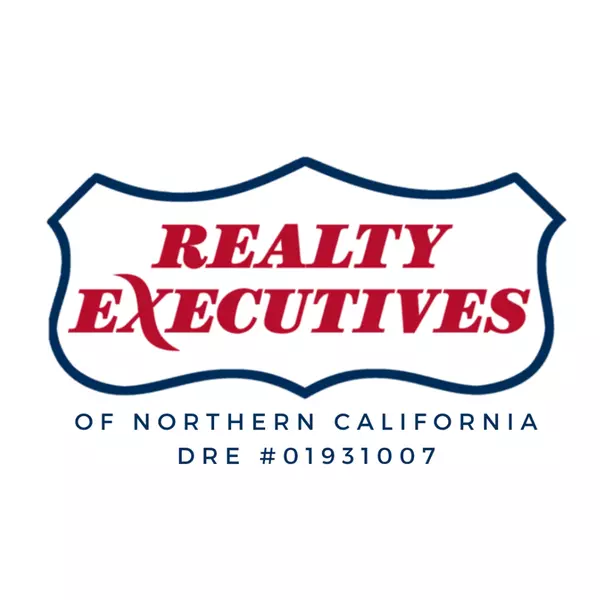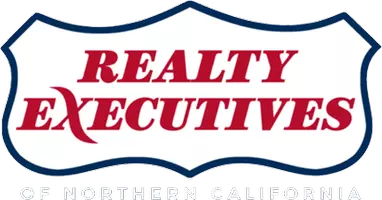Bought with OUT OF AREA
$4,250,000
$3,998,000
6.3%For more information regarding the value of a property, please contact us for a free consultation.
2180 Nelda WAY Alamo, CA 94507
5 Beds
5 Baths
5,374 SqFt
Key Details
Sold Price $4,250,000
Property Type Single Family Home
Sub Type Single Family Home
Listing Status Sold
Purchase Type For Sale
Square Footage 5,374 sqft
Price per Sqft $790
MLS Listing ID CC41094603
Sold Date 06/17/25
Style Custom
Bedrooms 5
Full Baths 5
Year Built 1976
Lot Size 1.738 Acres
Property Sub-Type Single Family Home
Source Contra Costa Association of Realtors
Property Description
A brilliant blend of warm Tahoe grandeur and the newly completed resort-inspired backyard along with the detached guest house welcomes you to this ultra-private sanctuary on 1.7 acres surrounded by majestic oaks and lush landscape. The main home's 4,315 sq.ft includes four bdrms and bathroom suites. The one-bedroom/one-bathroom guest house offers approx. 1066 sq.ft of living space on one level with fireplace and scenic views of the surrounding grounds. Behind a grand entry this mostly single-level home commands an open, light-filled floorplan with walls of windows, soaring exposed beam ceilings, Brazilian cherry hardwood floors, fireplaces and skylights. A mecca for outdoor entertaining the backyard amenities include a custom-designed lagoon-inspired saltwater pool with bordering boulders, six waterfall features, and a Baja shelf entry. A 10-person hot tub spills into the pool near a dramatic fire bowl. Enjoy the peaceful ultra-private grounds with many pathways, gardens, fountain and expansive cabana w/fireplace and well-appointed kitchen. Two-3 car garages, lighted tennis court shared with neighbor and a well for irrigation water also featured. Outstanding locn near highest-rated schools, parks and downtown.
Location
State CA
County Contra Costa
Area Alamo
Rooms
Family Room Separate Family Room
Dining Room Formal Dining Room
Kitchen Countertop - Stone, Dishwasher, Eat In Kitchen, Garbage Disposal, Breakfast Bar, Island, Kitchen/Family Room Combo, Microwave, Other, Oven - Double, Oven - Self Cleaning, Oven Range - Gas, Oven Range - Built-In, Skylight, Updated
Interior
Heating Gas, Heating - 2+ Zones
Flooring Stone, Carpet - Wall to Wall, Hardwood
Fireplaces Type Family Room, Living Room, Other
Laundry In Laundry Room
Exterior
Exterior Feature Siding - Wood
Parking Features Workshop in Garage, Garage, Gate / Door Opener, Guest / Visitor Parking, Access - Interior
Garage Spaces 6.0
Pool Heated - Gas, Pool - Gunite, Pool - In Ground, Heated - Solar, Spa / Hot Tub
Roof Type Composition
Building
Lot Description Grade - Sloped Up , Other
Story One Story
Sewer Sewer - Public
Water Well - Private
Architectural Style Custom
Others
Tax ID 197-340-001
Special Listing Condition Not Applicable
Read Less
Want to know what your home might be worth? Contact us for a FREE valuation!

Our team is ready to help you sell your home for the highest possible price ASAP

© 2025 MLSListings Inc. All rights reserved.





