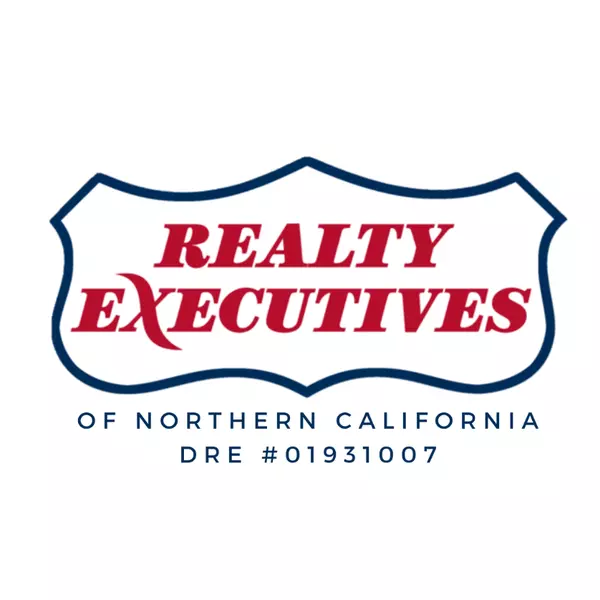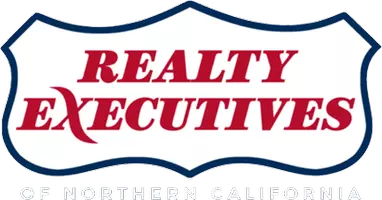Bought with Mike Hill
$465,000
$479,500
3.0%For more information regarding the value of a property, please contact us for a free consultation.
1571 14th ST Oroville, CA 95965
3 Beds
2 Baths
1,708 SqFt
Key Details
Sold Price $465,000
Property Type Single Family Home
Sub Type Single Family Home
Listing Status Sold
Purchase Type For Sale
Square Footage 1,708 sqft
Price per Sqft $272
MLS Listing ID CROR25013966
Sold Date 05/22/25
Style Ranch
Bedrooms 3
Full Baths 2
Year Built 2025
Lot Size 0.660 Acres
Property Sub-Type Single Family Home
Source California Regional MLS
Property Description
Welcome to this stunning, brand-new custom home situated on over half an acre. Whether you are seeking space to entertain, room for your hobbies, or a reliable place that is comfortable and relaxing to unwind, this home has it all. As you enter, you will notice the spacious open floor plan. The large windows and sliding glass door flood the interior with natural light, making the space feel airy and inviting. The kitchen is a chef's dream with high-end stainless-steel appliances, custom cabinetry with soft close drawers and cupboards, quartz countertops, and a large butcher block island with extra storage perfect for meal prep and casual dining. The primary bedroom has a spa like ensuite with a standing soaking tub, walk in shower with custom pebble stone tile, dual vanity, oversized walk-in closet, water closet, and TWO linen closets. No builder grade here! The home boasts 9-foot ceilings with a vaulted living room, custom cabinetry and closets, 5" baseboards, recessed lighting throughout, ceiling fans in all bedrooms, it is completely electric with OWNED SOLAR, has an indoor laundry room with lots of storage, LVP throughout, and much more. The property's backyard is fully fenced, with an asphalt to concrete driveway, 2-car garage, covered back patio, and more than enough space
Location
State CA
County Butte
Zoning AR
Rooms
Dining Room In Kitchen, Other
Kitchen Oven Range - Electric
Interior
Heating Solar, Central Forced Air, Electric
Cooling Central AC, Central Forced Air - Electric
Flooring Laminate
Fireplaces Type None
Laundry In Laundry Room, 30, 9
Exterior
Parking Features Private / Exclusive, Garage, Other
Garage Spaces 2.0
Fence Other, Wood
Pool 31, None
View Local/Neighborhood
Roof Type Composition
Building
Story One Story
Foundation Concrete Slab
Water Hot Water, District - Public
Architectural Style Ranch
Others
Tax ID 030110076000
Special Listing Condition Not Applicable
Read Less
Want to know what your home might be worth? Contact us for a FREE valuation!

Our team is ready to help you sell your home for the highest possible price ASAP

© 2025 MLSListings Inc. All rights reserved.





