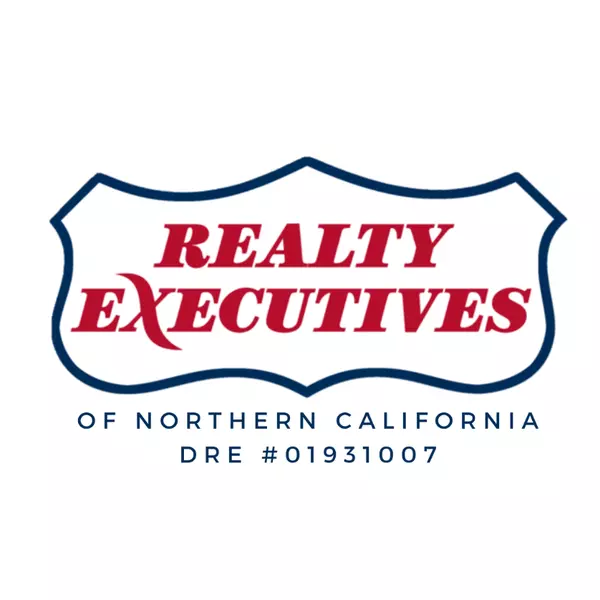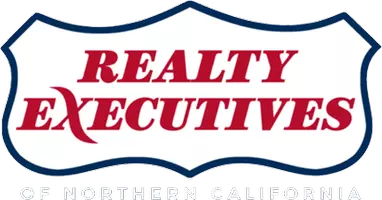Bought with Nazih Bayaa
$1,450,000
$1,499,000
3.3%For more information regarding the value of a property, please contact us for a free consultation.
30011 Imperial DR San Juan Capistrano, CA 92675
4 Beds
2.5 Baths
2,072 SqFt
Key Details
Sold Price $1,450,000
Property Type Single Family Home
Sub Type Single Family Home
Listing Status Sold
Purchase Type For Sale
Square Footage 2,072 sqft
Price per Sqft $699
MLS Listing ID CROC25078853
Sold Date 05/21/25
Style Traditional
Bedrooms 4
Full Baths 2
Half Baths 1
HOA Fees $226/mo
Year Built 1986
Lot Size 10,200 Sqft
Property Sub-Type Single Family Home
Source California Regional MLS
Property Description
Welcome to this gorgeous home in the coveted neighborhood of Capistrano Royale. Four Bedrooms , Two & 1/2 Bathrooms situated on a culdesac location with neighbor on only one side, allowing for more privacy and room for endless possibilities. Enter into the Living Room with Soaring ceilings, Formal Dining Room and Slider Doors to the yard. Light, Bright kitchen with window to the back yard, granite countertops and Breakfast area. Family Room with fireplace has slider door to backyard. Downstairs 1/2 Bathroom for guests and Downstairs laundry. Upstairs Primary Bedroom with view of the yard and neighborhood foliage. Secondary Bedroom wall was previously removed, making for an even larger Primary Suite /office or nursery area. Direct access to over-sized Three Car Garage complete with extra storage closets and side entrance to additional side-yard which acts as a perfect dog run or toy storage! Private location with no homes behind and only one home next-door. Neighborhood boasts a gorgeous Clubhouse with kitchen, an outdoor built-in barbecues with ample dining seating, SO perfect for large gatherings. Newly re-surfaced Pool, in-ground spa complete with shower and bathrooms. Volleyball court and fenced tennis / pickle-ball court- a FABULOUS recreation area for family and friend
Location
State CA
County Orange
Area Jn - San Juan North
Rooms
Family Room Separate Family Room, Other
Dining Room Formal Dining Room, Breakfast Nook
Kitchen Dishwasher, Microwave, Refrigerator
Interior
Heating Central Forced Air, Fireplace
Cooling Central AC
Fireplaces Type Family Room, Wood Burning
Laundry In Closet, Other, 38
Exterior
Parking Features Garage, Gate / Door Opener, Other, Room for Oversized Vehicle
Garage Spaces 3.0
Fence 2, 22
Pool Community Facility, Spa - Community Facility
View None
Building
Lot Description Corners Marked
Foundation Concrete Slab
Water District - Public
Architectural Style Traditional
Others
Tax ID 65040103
Special Listing Condition Not Applicable
Read Less
Want to know what your home might be worth? Contact us for a FREE valuation!

Our team is ready to help you sell your home for the highest possible price ASAP

© 2025 MLSListings Inc. All rights reserved.





