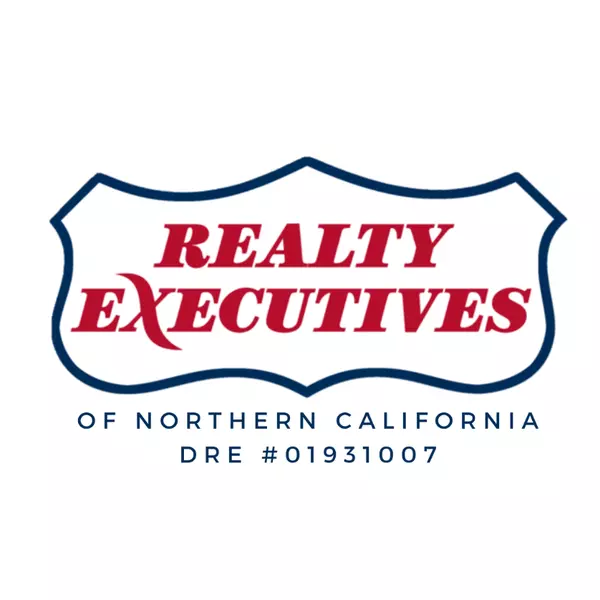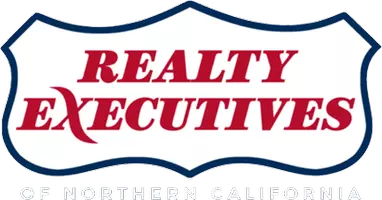Bought with Phoebe Benet • EXPCA
$490,000
$450,000
8.9%For more information regarding the value of a property, please contact us for a free consultation.
121 Buckingham DR 10 Santa Clara, CA 95051
1 Bed
1 Bath
656 SqFt
Key Details
Sold Price $490,000
Property Type Condo
Sub Type Condominium
Listing Status Sold
Purchase Type For Sale
Square Footage 656 sqft
Price per Sqft $746
MLS Listing ID ML82003923
Sold Date 05/19/25
Bedrooms 1
Full Baths 1
HOA Fees $541/mo
Year Built 1969
Property Sub-Type Condominium
Source MLSListings, Inc.
Property Description
Desirable Ground Floor End-Unit in Vista Del Lago. Situated in one of Santa Claras most charming communities, this private end-unit condo offers a unique wraparound yard with two private patio spaces, perfect for indoor-outdoor living & entertaining. Step inside to find a beautifully remodeled kitchen featuring maple cabinetry, quartz countertops, a mosaic tile backsplash, and sleek stainless steel appliances. Enjoy brand new luxury vinyl wood flooring throughout, complemented by fresh interior paint for a clean, modern look. The updated bathroom showcases a quartz vanity & stunning marble shower. Additional features include recessed lighting, raised panel doors, and baseboard heating. Residents enjoy access to top-notch amenities including a clubhouse, two sparkling pools with hot tubs, lush greenbelts, tranquil ponds, and convenient on-site laundry. Carport parking is included. Located in highly sought-after area of Santa Clara known for low utility costs & unbeatable proximity to major tech hubs, this home is the perfect blend of comfort, style, and convenience.
Location
State CA
County Santa Clara
Area Santa Clara
Zoning PD
Rooms
Family Room No Family Room
Dining Room Dining Area
Kitchen 220 Volt Outlet, Countertop - Quartz, Dishwasher, Microwave, Oven Range - Electric, Refrigerator
Interior
Heating Baseboard
Cooling None
Flooring Wood
Laundry Community Facility
Exterior
Parking Features Carport , Common Parking Area
Fence Wood
Utilities Available Public Utilities
Roof Type Composition
Building
Foundation Concrete Slab
Sewer Sewer - Public
Water Public
Others
Tax ID 294-54-001
Special Listing Condition Not Applicable
Read Less
Want to know what your home might be worth? Contact us for a FREE valuation!

Our team is ready to help you sell your home for the highest possible price ASAP

© 2025 MLSListings Inc. All rights reserved.





