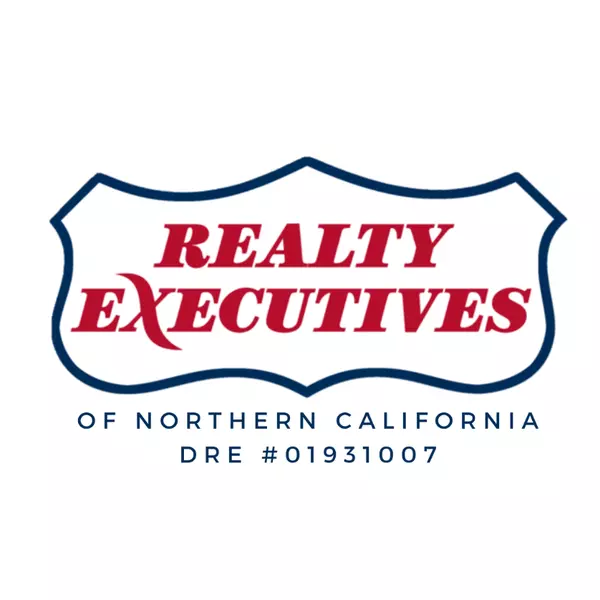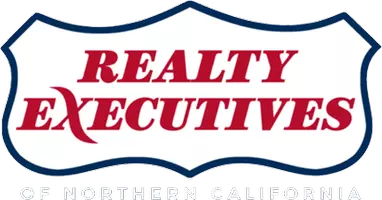Bought with Wafaa Barajas
$565,000
$549,900
2.7%For more information regarding the value of a property, please contact us for a free consultation.
25529 Pegasus RD Menifee, CA 92586
3 Beds
2 Baths
1,310 SqFt
Key Details
Sold Price $565,000
Property Type Single Family Home
Sub Type Single Family Home
Listing Status Sold
Purchase Type For Sale
Square Footage 1,310 sqft
Price per Sqft $431
MLS Listing ID CRSW25084246
Sold Date 05/19/25
Bedrooms 3
Full Baths 2
Year Built 1987
Lot Size 7,405 Sqft
Property Sub-Type Single Family Home
Source California Regional MLS
Property Description
This beautifully updated 3-bedroom, 2-bath home offers stunning curb appeal, a light-filled interior with vaulted ceilings, a modern kitchen, spacious split floor plan, and a backyard built for entertaining-all located in a commuter-friendly community with NO HOA and SUPER LOW TAXES. Nestled in a pristine and inviting neighborhood, this charming home offers comfort, style, and convenience all in one beautifully updated package. From the moment you arrive, you'll be captivated by the home's exceptional curb appeal, featuring a low maintenance landscaped front yard that sets the tone for what's inside. Step through the front door and be welcomed by vaulted ceilings and an abundance of natural light that fills the open-concept living space. Wood-look tile flooring flows seamlessly throughout, complementing the warm, contemporary design. The cozy family room is centered around a gas fireplace, perfect for quiet evenings or hosting guests. The updated kitchen is a standout, complete with quartz countertops, a stylish backsplash, and ample windows that bathe the space in sunlight, creating an inviting atmosphere for cooking and entertaining. The home's thoughtful split floor plan places the spacious primary suite on one side for added privacy. This serene retreat features a white shipl
Location
State CA
County Riverside
Area Srcar - Southwest Riverside County
Zoning R-1
Rooms
Family Room Other
Dining Room In Kitchen
Kitchen Dishwasher, Microwave, Oven Range - Gas, Refrigerator
Interior
Heating Forced Air, Central Forced Air
Cooling Central AC
Fireplaces Type Family Room, Other
Laundry In Garage
Exterior
Parking Features Garage, Off-Street Parking, Other
Garage Spaces 2.0
Fence Other, 2
Pool 31, None
Utilities Available Other
View Hills, Local/Neighborhood, 30
Building
Story One Story
Foundation Concrete Slab
Water District - Public
Others
Tax ID 339164002
Special Listing Condition Not Applicable
Read Less
Want to know what your home might be worth? Contact us for a FREE valuation!

Our team is ready to help you sell your home for the highest possible price ASAP

© 2025 MLSListings Inc. All rights reserved.





