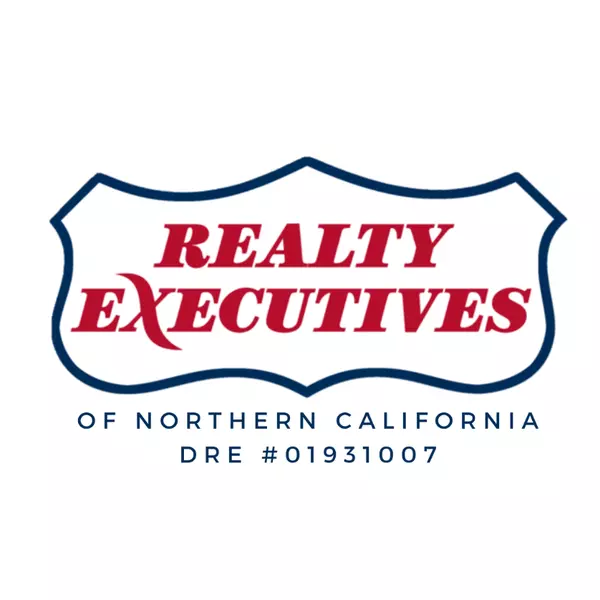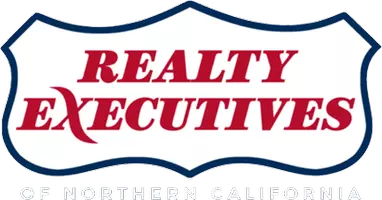Bought with Fei Li
$2,050,000
$2,149,800
4.6%For more information regarding the value of a property, please contact us for a free consultation.
8 Vispera Irvine, CA 92620
4 Beds
3 Baths
2,794 SqFt
Key Details
Sold Price $2,050,000
Property Type Single Family Home
Sub Type Single Family Home
Listing Status Sold
Purchase Type For Sale
Square Footage 2,794 sqft
Price per Sqft $733
MLS Listing ID CROC25038230
Sold Date 05/19/25
Style Traditional
Bedrooms 4
Full Baths 3
HOA Fees $256/mo
Year Built 1979
Lot Size 5,400 Sqft
Property Sub-Type Single Family Home
Source California Regional MLS
Property Description
Don't wait - reduced! Beautifully updated 4 bedroom, 3 bathroom home in one of Northwood's premier gated communities. Flexible floor plan with sought-after great room across the back of the house as well as generously-sized living and dining rooms and a bedroom and bathroom on the first floor makes this a 10! The step down living room is light and bright with high windows. The dining room is spacious. The great room includes a family room with a fireplace with stone surround and a French slider to the backyard, a breakfast area with a bay window and window seat, and a remodeled kitchen with custom wood cabinets, an island, granite countertops and stone backsplash, a large porcelain double sink, a walk-in pantry and GE Monogram appliances including a 5 burner gas cooktop. The downstairs bedroom can also be an office and the adjacent remodeled bathroom has a free-standing vanity, beautiful mirror and has a shower with stone surround. The second floor consists of a huge grand primary suite with cathedral ceilings, a retreat area with white brick fireplace, two closets with mirror doors and a luxurious bathroom with a wood vanity with tile countertop and double sinks, and a Roman tub and separate shower. The secondary bedrooms are large and one has a window seat and built-in bookcase
Location
State CA
County Orange
Area Nw - Northwood
Zoning R-1
Rooms
Family Room Other
Dining Room Formal Dining Room, Breakfast Nook
Kitchen Dishwasher, Garbage Disposal, Hood Over Range, Microwave, Other, Pantry, Refrigerator, Oven - Electric
Interior
Heating Central Forced Air
Cooling Central AC
Fireplaces Type Family Room, Gas Starter, Primary Bedroom
Laundry In Laundry Room, 30, Other, Washer, Dryer
Exterior
Parking Features Garage, Gate / Door Opener, Other, Side By Side
Garage Spaces 2.0
Fence Other, 2
Pool Pool - Gunite, Pool - Heated, Pool - In Ground, 21, Community Facility, Spa - Community Facility
View None
Roof Type Concrete
Building
Lot Description Grade - Level
Foundation Concrete Slab
Water Other, Hot Water, Heater - Gas, District - Public
Architectural Style Traditional
Others
Tax ID 53008501
Special Listing Condition Not Applicable
Read Less
Want to know what your home might be worth? Contact us for a FREE valuation!

Our team is ready to help you sell your home for the highest possible price ASAP

© 2025 MLSListings Inc. All rights reserved.





