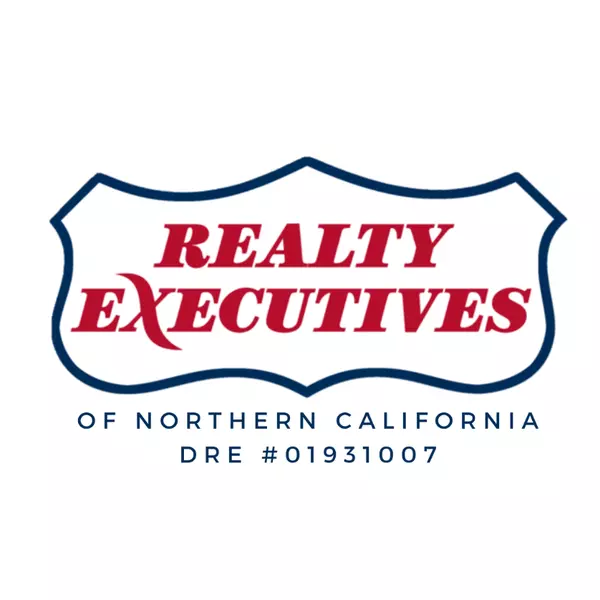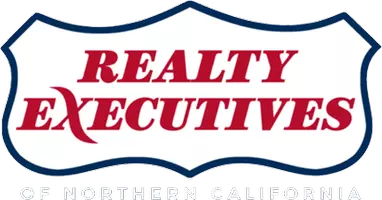Bought with Keri Nicholas • PARCA
$2,800,000
$2,950,000
5.1%For more information regarding the value of a property, please contact us for a free consultation.
610 Sand Hill CIR Menlo Park, CA 94025
3 Beds
2.5 Baths
2,070 SqFt
Key Details
Sold Price $2,800,000
Property Type Townhouse
Sub Type Townhouse
Listing Status Sold
Purchase Type For Sale
Square Footage 2,070 sqft
Price per Sqft $1,352
MLS Listing ID ML81999858
Sold Date 05/19/25
Bedrooms 3
Full Baths 2
Half Baths 1
HOA Fees $700
Year Built 1976
Property Sub-Type Townhouse
Source MLSListings, Inc.
Property Description
Stylishly Remodeled Townhome Jewel and offering exceptional style and functionality, the result of a high-end, whole-home renovation. Designer finishes, extensive custom built-ins, fabulous lighting, and meticulously curated details are evident throughout the home. Outside, a street-level front entrance and a private back patio offer convenient access and serene wooded views. The open-concept great room has an expansive living room and a stunning kitchen on one level, flowing seamlessly to the elevated dining room, all enhanced by a smart home system of lighting and audiovisual equipment. The primary suite enjoys its own level, with a custom-built desk and wall-unit, bedside tables, and a sparkling vanity, bathroom, and walk-in closet. The 3rd level has a large landing that opens to a hallway bathroom and 2 additional bedrooms. The attic has its own loft, a cozy but spacious nook, easily accessible by cabinetry steps. Additional private outdoor space is provided by 2balconies. Behind the scenes, electrical, plumbing, doors, and windows have all been upgraded. Community amenities include 3 pools & spas. The home is within easy distance tp Sharon Heights Country Club, Rosewood Hotel, Sand Hill Road venture capital centers, Stanford University and more.
Location
State CA
County San Mateo
Area Sharon Heights / Stanford Hills
Zoning MULT
Rooms
Family Room Kitchen / Family Room Combo
Dining Room Formal Dining Room
Kitchen Cooktop - Gas, Countertop - Marble, Hood Over Range, Island with Sink, Oven - Double, Refrigerator, Wine Refrigerator
Interior
Heating Forced Air, Gas
Cooling Central AC, Multi-Zone
Flooring Hardwood
Fireplaces Type Living Room
Laundry Washer / Dryer
Exterior
Parking Features Attached Garage
Garage Spaces 2.0
Pool Community Facility
Utilities Available Public Utilities
Roof Type Composition,Shingle
Building
Foundation Crawl Space, Raised
Sewer Sewer - Public
Water Public
Others
Tax ID 074-411-430
Special Listing Condition Not Applicable
Read Less
Want to know what your home might be worth? Contact us for a FREE valuation!

Our team is ready to help you sell your home for the highest possible price ASAP

© 2025 MLSListings Inc. All rights reserved.





