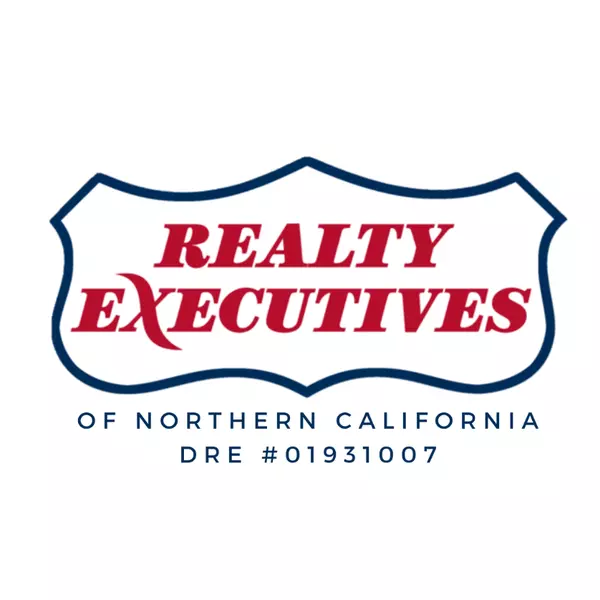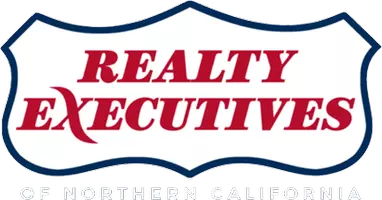Bought with Bin Fang • GVFR
$3,100,000
$2,488,000
24.6%For more information regarding the value of a property, please contact us for a free consultation.
312 Madrone AVE Santa Clara, CA 95051
4 Beds
2.5 Baths
1,810 SqFt
Key Details
Sold Price $3,100,000
Property Type Single Family Home
Sub Type Single Family Home
Listing Status Sold
Purchase Type For Sale
Square Footage 1,810 sqft
Price per Sqft $1,712
MLS Listing ID ML82002730
Sold Date 05/19/25
Bedrooms 4
Full Baths 2
Half Baths 1
Year Built 1963
Lot Size 7,475 Sqft
Property Sub-Type Single Family Home
Source MLSListings, Inc.
Property Description
Access top-rated, Cupertino schools in one of the most desirable neighborhoods. An updated home, situated on a big lot on a quiet street, minutes from Apple, NVIDIA, & Intel. The home boasts an expansive living space, stone veneer facade, lush lawn, & covered front porch. Lite double doors, tiled entryway, bright and spacious living area, hardwood floors, fireplace & cozy window nook. The newly renovated kitchen features stainless steel appliances: refrigerator, cooktop with exhaust fan, built-in oven, & dishwasher. White cabinetry, granite countertops, breakfast bar & dining area. The main level has a spacious bedroom with closet, a hallway half bath & a dedicated laundry area. Upstairs has bedrooms with closets, a hallway bath, & a luxurious primary suite with his-and-hers closets with organizers, bath w/ vanity & shower enclosure. Epoxy-floored 2-car garage with extra space for a workshop or storage, & water softener system. Private landscaped backyard with heated swimming pool, trellis, lush garden plants & fruit trees. Pad near pool is wired for hot tub! Easy access to Highways 280 & 85, Lawrence & San Tomas Expressways. Dont miss this rare opportunity right in the heart of Silicon Valley!
Location
State CA
County Santa Clara
Area Santa Clara
Zoning R1
Rooms
Family Room Separate Family Room
Dining Room Breakfast Bar, Formal Dining Room
Kitchen Countertop - Granite, Dishwasher, Exhaust Fan, Microwave, Oven Range, Pantry, Refrigerator
Interior
Heating Central Forced Air
Cooling Central AC
Flooring Tile, Wood
Fireplaces Type Living Room
Laundry Washer / Dryer
Exterior
Parking Features Attached Garage
Garage Spaces 2.0
Fence Fenced
Utilities Available Individual Electric Meters, Individual Gas Meters
Roof Type Composition,Shingle
Building
Foundation Concrete Perimeter
Sewer Sewer - Public
Water Individual Water Meter
Others
Tax ID 296-31-023
Special Listing Condition Not Applicable
Read Less
Want to know what your home might be worth? Contact us for a FREE valuation!

Our team is ready to help you sell your home for the highest possible price ASAP

© 2025 MLSListings Inc. All rights reserved.





