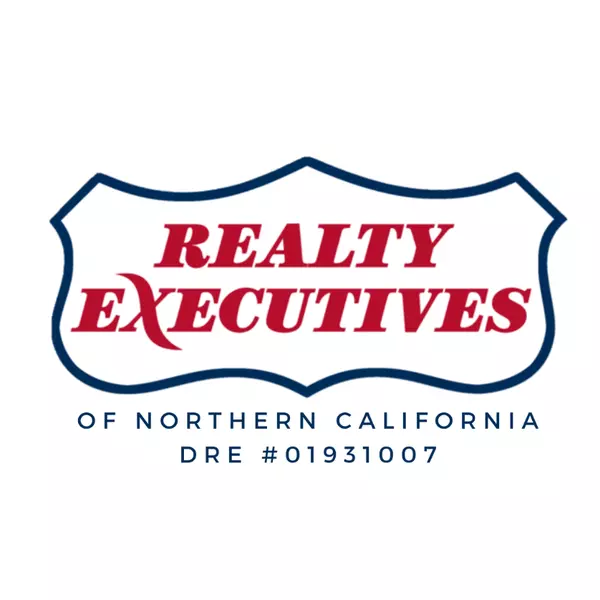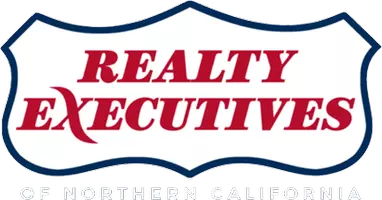Bought with Lin Ning • Compass
$2,195,000
$2,195,000
For more information regarding the value of a property, please contact us for a free consultation.
1453 Cherrydale DR San Jose, CA 95125
4 Beds
2 Baths
1,821 SqFt
Key Details
Sold Price $2,195,000
Property Type Single Family Home
Sub Type Single Family Home
Listing Status Sold
Purchase Type For Sale
Square Footage 1,821 sqft
Price per Sqft $1,205
MLS Listing ID ML81998962
Sold Date 05/16/25
Style Traditional
Bedrooms 4
Full Baths 2
Year Built 1956
Lot Size 7,280 Sqft
Property Sub-Type Single Family Home
Property Description
This ranch home is nestled on a side street less than 1 mile from downtown Willow Glen. The gorgeous kitchen features high-end stainless appliances & custom cabinets crowned with quartzite natural stone slab countertops and its own dining area. The lovely living and dining area is partially open the kitchen with a wood burning fireplace, both areas overlook the rear yard. Large sliding glass door makes the covered patio easy to access a great backyard. There is a very spacious primary suite not normally found in a home this size. It has a vaulted ceiling, walk in closet, and ensuite bathroom with double sinks and large shower. Primary bedroom also offers a sliding glass door to the rear yard. There are 3 other bedrooms and 1 bathroom. 4th bedroom is located on the opposite side of the house making it perfect for a guest, additional living space or home office. Lots to enjoy in the rear yard with room to entertain, barbeque, dine and just play! Ready to move in with freshly painted interior and newly sanded and stained hardwood floors!
Location
State CA
County Santa Clara
Area Willow Glen
Zoning R1-8
Rooms
Family Room No Family Room
Other Rooms Den / Study / Office, Formal Entry
Dining Room Dining Area in Living Room, Skylight, Breakfast Nook, Eat in Kitchen
Kitchen Countertop - Synthetic, Dishwasher, Garbage Disposal, Hood Over Range, Microwave, Oven Range - Gas, Refrigerator
Interior
Heating Central Forced Air - Gas
Cooling Central AC
Flooring Tile, Hardwood
Fireplaces Type Gas Log, Living Room
Laundry In Garage, Washer / Dryer
Exterior
Exterior Feature Back Yard, Fenced, Balcony / Patio
Parking Features Attached Garage, Carport
Garage Spaces 2.0
Utilities Available Public Utilities
Roof Type Composition
Building
Story 1
Foundation Concrete Perimeter
Sewer Sewer - Public
Water Public
Level or Stories 1
Others
Tax ID 429-41-020
Horse Property No
Special Listing Condition Not Applicable
Read Less
Want to know what your home might be worth? Contact us for a FREE valuation!

Our team is ready to help you sell your home for the highest possible price ASAP

© 2025 MLSListings Inc. All rights reserved.

