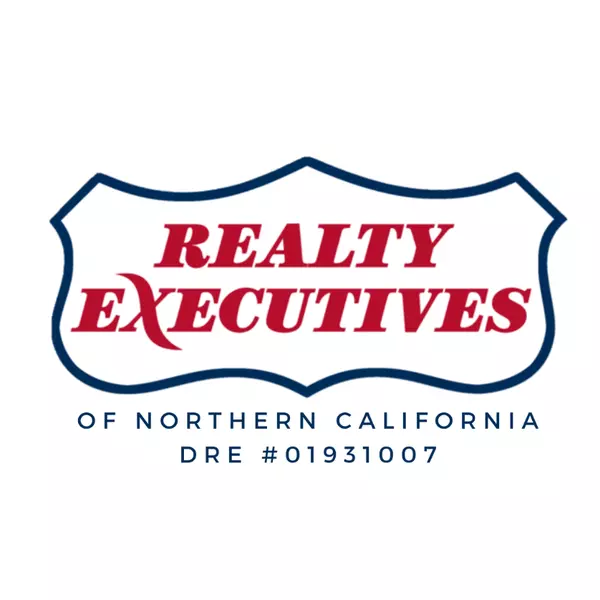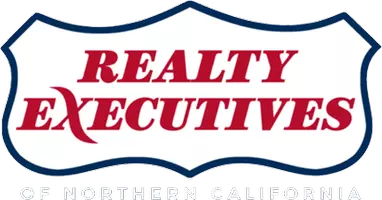Bought with Trinette Rohrbach • APR
$1,605,000
$1,499,000
7.1%For more information regarding the value of a property, please contact us for a free consultation.
2224 Southampton WAY San Mateo, CA 94403
3 Beds
2 Baths
1,530 SqFt
Key Details
Sold Price $1,605,000
Property Type Single Family Home
Sub Type Single Family Home
Listing Status Sold
Purchase Type For Sale
Square Footage 1,530 sqft
Price per Sqft $1,049
MLS Listing ID ML81997563
Sold Date 05/16/25
Bedrooms 3
Full Baths 2
HOA Fees $43/ann
Year Built 1956
Lot Size 5,000 Sqft
Property Sub-Type Single Family Home
Source MLSListings, Inc.
Property Description
Charm and character abound in this beautiful 3-bedroom 2 bath home in desirable Fiesta Gardens which has been owned and lived in by the same family for over 60 years. This home has an open floor plan that is filled with natural light. Some of the many features this home has to offer are an eat-in kitchen, family room, living/dining room, original hardwood floors, and new flooring in the kitchen, family room, and baths. The primary bedroom has an en-suite bathroom, with 2 additional spacious bedrooms. There is an attached 2 car garage, with a laundry area. Gracious living areas give a sense of elegance while retaining comfort and charm. Close to schools, parks, shopping and more. Fiesta Gardens residents enjoy a community pool, newly built cabana, tennis courts, and playground.
Location
State CA
County San Mateo
Area Fiesta Gardens Etc.
Zoning R10006
Rooms
Family Room Separate Family Room
Dining Room Dining Area in Living Room, Eat in Kitchen
Kitchen Cooktop - Electric, Countertop - Ceramic, Dishwasher, Garbage Disposal, Hood Over Range, Oven - Built-In, Refrigerator
Interior
Heating Central Forced Air - Gas
Cooling None
Flooring Hardwood, Laminate
Fireplaces Type Living Room, Wood Burning
Laundry Gas Hookup, In Garage, Washer / Dryer
Exterior
Parking Features Attached Garage
Garage Spaces 2.0
Utilities Available Individual Electric Meters, Individual Gas Meters, Public Utilities
Roof Type Shingle
Building
Foundation Concrete Perimeter
Sewer Sewer - Public
Water Individual Water Meter, Public
Others
Tax ID 040-041-090
Special Listing Condition Not Applicable
Read Less
Want to know what your home might be worth? Contact us for a FREE valuation!

Our team is ready to help you sell your home for the highest possible price ASAP

© 2025 MLSListings Inc. All rights reserved.





