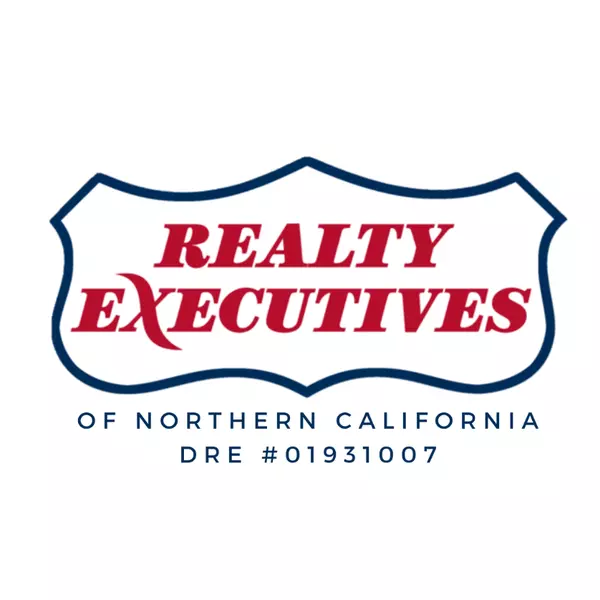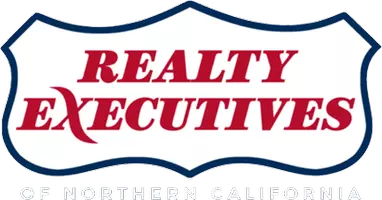Bought with Taylor Kobayashi • APR
$2,755,000
$2,498,000
10.3%For more information regarding the value of a property, please contact us for a free consultation.
829 Edgehill DR Burlingame, CA 94010
3 Beds
1 Bath
1,970 SqFt
Key Details
Sold Price $2,755,000
Property Type Single Family Home
Sub Type Single Family Home
Listing Status Sold
Purchase Type For Sale
Square Footage 1,970 sqft
Price per Sqft $1,398
MLS Listing ID ML82001896
Sold Date 05/14/25
Style Traditional
Bedrooms 3
Full Baths 1
Year Built 1916
Lot Size 7,934 Sqft
Property Sub-Type Single Family Home
Source MLSListings, Inc.
Property Description
Timeless, and rich in character and unique charm, this heritage home originally built in 1916 embodies historical grace, understated elegance and a love of gathering. The enduring style of quality workmanship and materials is evident in the homes generous use of elaborate moldings and trim, custom builtins, wainscoting, parquet flooring and multi-pane transom windows. Romantic living spaces with Old World style include the living room with stone fireplace, formal dining room with exquisite builtins, family kitchen, breakfast room wrapped in windows, an office, a sunroom and three light-filled bedrooms on the upper level all within strolling distance of, and equidistant to, Downtown- Broadway and Burlingame Avenues. Icing on the Cake: This 1,970+/- sq. ft. home is on a 7,934+/- sq. ft. lot a huge upside with potential home expansion and/or adding an ADU. Transcending trends, this beautifully maintained heritage home continues to gain appeal over time. It is a classic beauty.
Location
State CA
County San Mateo
Area Burlingame Terrace-Easton Addition
Zoning R20000
Rooms
Family Room No Family Room
Dining Room Breakfast Nook, Formal Dining Room
Kitchen Countertop - Ceramic, Dishwasher, Microwave, Oven - Electric
Interior
Heating Floor Furnace , Forced Air
Cooling None
Flooring Carpet, Hardwood, Laminate, Vinyl / Linoleum
Fireplaces Type Living Room, Wood Burning
Laundry In Utility Room, Inside, Washer / Dryer
Exterior
Parking Features Detached Garage, On Street, Tandem Parking
Garage Spaces 3.0
Fence Mixed Height / Type
Utilities Available Public Utilities
View Neighborhood
Roof Type Composition,Fiberglass,Tar and Gravel
Building
Lot Description Grade - Level
Foundation Concrete Perimeter, Crawl Space
Sewer Sewer - Public
Water Public
Architectural Style Traditional
Others
Tax ID 029-021-100
Special Listing Condition Not Applicable
Read Less
Want to know what your home might be worth? Contact us for a FREE valuation!

Our team is ready to help you sell your home for the highest possible price ASAP

© 2025 MLSListings Inc. All rights reserved.





