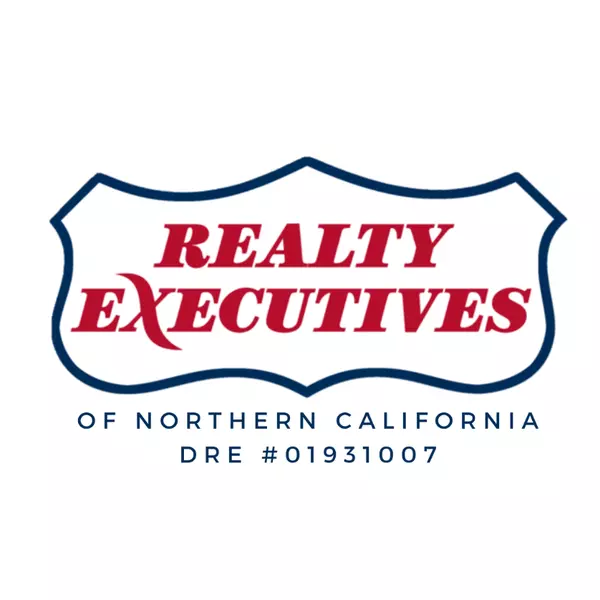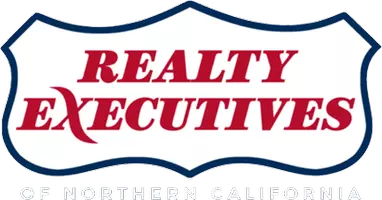Bought with Rhonda Cudeback
$995,000
$995,000
For more information regarding the value of a property, please contact us for a free consultation.
961 Glenhaven DR La Habra, CA 90631
4 Beds
2 Baths
1,852 SqFt
Key Details
Sold Price $995,000
Property Type Single Family Home
Sub Type Single Family Home
Listing Status Sold
Purchase Type For Sale
Square Footage 1,852 sqft
Price per Sqft $537
MLS Listing ID CRPW25021093
Sold Date 05/15/25
Style Ranch
Bedrooms 4
Full Baths 2
Year Built 1959
Lot Size 9,600 Sqft
Property Sub-Type Single Family Home
Source California Regional MLS
Property Description
Nestled in one of La Habra's most sought-after communities, this beautifully designed 4-bedroom, 2-bathroom home offers the lifestyle you've been searching for. Just steps from Oeste Park-where you can enjoy green spaces, a splash pad, and playgrounds-this home is also within the boundaries of top-rated schools, including Olita Elementary and Rancho-Starbuck Middle School. And for food lovers? Every must-visit eatery is right around the corner! Inside, the open-concept living space welcomes you with seamless flow between the kitchen, dining, and living areas-perfect for entertaining or everyday comfort. The sunroom adds an additional 400 sqft to the home bringing it to the 1852 total sqft, offering endless possibilities as a playroom, family lounge, or creative retreat. Sitting on an expansive 9,700 sqft lot, the outdoor space is a true entertainer's dream! Whether you're hosting unforgettable poolside gatherings, creating a garden oasis, or transforming the separate storage shed into a she-shed, office, or guest retreat, the options are limitless. Plus, the pass-through two-car garage provides extra convenience, room for all your toys, and comes with an additional sub-panel with amperage to run tools, or a workshop. This is more than a home-it's a lifestyle upgrade in a prime lo
Location
State CA
County Orange
Area 87 - La Habra
Rooms
Dining Room Breakfast Bar, Other, Breakfast Nook
Kitchen Dishwasher, Garbage Disposal, Oven - Double
Interior
Heating Central Forced Air
Cooling Central AC
Fireplaces Type Living Room
Laundry In Garage
Exterior
Parking Features Drive Through
Garage Spaces 2.0
Pool Pool - In Ground, 31, Pool - Yes
View None
Roof Type Shingle,Composition
Building
Lot Description Grade - Level, Private / Secluded
Story One Story
Foundation Raised
Water District - Public
Architectural Style Ranch
Others
Tax ID 01842304
Special Listing Condition Not Applicable
Read Less
Want to know what your home might be worth? Contact us for a FREE valuation!

Our team is ready to help you sell your home for the highest possible price ASAP

© 2025 MLSListings Inc. All rights reserved.





