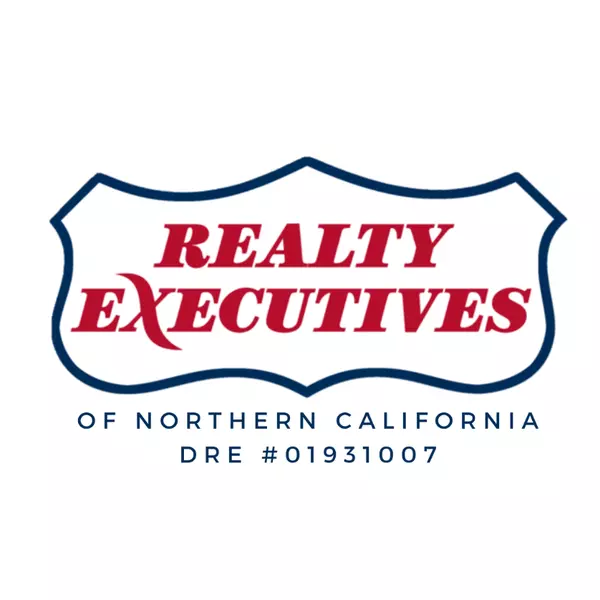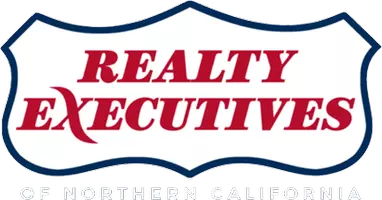Bought with Fred Glick • Arrivva, Inc.
$1,350,000
$1,299,000
3.9%For more information regarding the value of a property, please contact us for a free consultation.
5898 Smoky Quartz LOOP San Jose, CA 95123
4 Beds
3.5 Baths
2,270 SqFt
Key Details
Sold Price $1,350,000
Property Type Townhouse
Sub Type Townhouse
Listing Status Sold
Purchase Type For Sale
Square Footage 2,270 sqft
Price per Sqft $594
MLS Listing ID ML82001245
Sold Date 05/15/25
Bedrooms 4
Full Baths 3
Half Baths 1
HOA Fees $409/mo
HOA Y/N 1
Year Built 2014
Lot Size 1,656 Sqft
Property Sub-Type Townhouse
Property Description
Modern Smart Home Living in Avenue One, Space, Comfort & Style in Prime South San Jose neighborhood. Bright Tri-level end-unit Townhouse with an abundance of natural light and space. Features 4BD/3.5BA, 2-car attached garage with built-in EV charger, custom ceiling storage, and Amazon-compatible garage door. Smart upgrades for peace of mind include Nest system (thermostat, smoke/CO detectors, cameras), Ring doorbell, AT&T fiber internet, and app-controlled front/garage doors. Chef's kitchen highly upgraded with granite counters and stainless steel appliances. Brand new stove. Refrigerator and four months new washer and dryer to stay. Enjoy resort-style amenities in the beautifully landscaped and desirable Avenue One community: Olympic-size pool, 2 gyms, elegant clubhouse with stylish lounge and gathering rooms. This peaceful, greenish neighborhood is just steps from tennis & basketball courts and dog park. Outdoor lovers will enjoy Santa Teresa Parks scenic trails and picnic areas, only 8 mins away, plus the nearby Santa Teresa Golf Club. Easy access to Hwy 85 & 101, near Cottle VTA and Blossom Hill Caltrain Station. Walk to Oaks Village (Target, Safeway, Petco, dining), Costco 4 mins by car. Mineta San José International Airport just 18 mins away.
Location
State CA
County Santa Clara
Area Santa Teresa
Building/Complex Name Avenue One
Zoning PD
Rooms
Family Room Kitchen / Family Room Combo
Dining Room Breakfast Bar, Dining Area in Family Room
Kitchen Countertop - Granite, Dishwasher, Garbage Disposal, Hood Over Range, Island with Sink, Microwave, Oven Range - Gas, Pantry, Refrigerator
Interior
Heating Forced Air
Cooling Central AC
Flooring Carpet, Marble, Tile, Wood
Laundry Upper Floor, Washer / Dryer
Exterior
Exterior Feature Balcony / Patio
Parking Features Attached Garage
Garage Spaces 2.0
Fence Fenced Front, Gate
Pool Community Facility
Community Features BBQ Area, Club House, Community Pool, Gym / Exercise Facility, Playground, Sauna / Spa / Hot Tub
Utilities Available Individual Electric Meters, Individual Gas Meters, Public Utilities
Roof Type Tile
Building
Story 3
Foundation Concrete Slab
Sewer Sewer - Public
Water Individual Water Meter, Public
Level or Stories 3
Others
HOA Fee Include Common Area Electricity,Insurance - Common Area,Maintenance - Common Area,Management Fee,Pool, Spa, or Tennis,Recreation Facility,Reserves,Roof
Restrictions Age - No Restrictions
Tax ID 706-48-052
Security Features Fire Alarm ,Fire System - Sprinkler,Security Alarm
Horse Property No
Special Listing Condition Not Applicable
Read Less
Want to know what your home might be worth? Contact us for a FREE valuation!

Our team is ready to help you sell your home for the highest possible price ASAP

© 2025 MLSListings Inc. All rights reserved.





