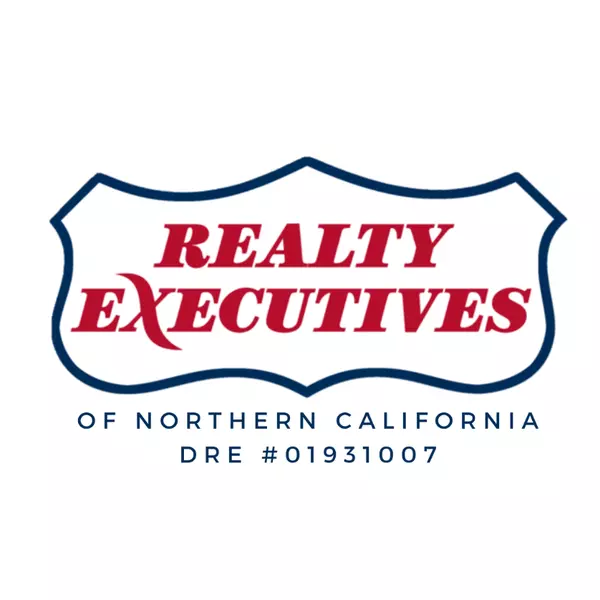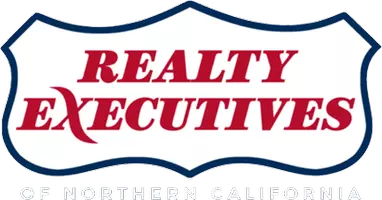Bought with Lynda Barrett
$2,625,000
$2,799,000
6.2%For more information regarding the value of a property, please contact us for a free consultation.
40445 Sierra Maria RD Murrieta, CA 92562
8 Beds
6.5 Baths
7,256 SqFt
Key Details
Sold Price $2,625,000
Property Type Single Family Home
Sub Type Single Family Home
Listing Status Sold
Purchase Type For Sale
Square Footage 7,256 sqft
Price per Sqft $361
MLS Listing ID CROC24174180
Sold Date 05/15/25
Bedrooms 8
Full Baths 6
Half Baths 1
HOA Fees $118/mo
Year Built 2004
Lot Size 18.590 Acres
Property Sub-Type Single Family Home
Source California Regional MLS
Property Description
Stunning Hilltop Estate with Breathtaking Views for you and your horses. Perched atop 8.66 acres, with an additional 9.93 parcel also purchased in 2020, this magnificent hilltop estate offers panoramic vistas of La Cresta Valley and the Santa Rosa Plateau. Ideal for multi-generational living or equestrian lovers, this property features a 5,456 square foot primary residence with five bedrooms and four bathrooms, plus a charming single-story secondary home of approximately 2,000 square feet with an additional three bedrooms and two bathrooms. The main home is a masterpiece of design and comfort. It boasts a grand great room with vaulted ceilings and a striking stone fireplace, complemented by elegant hardwood floors that flow seamlessly throughout the open floor plan. The gourmet kitchen is a chef's dream, featuring beautiful granite countertops, an oversized center island with a bar, and a top-of-the-line Thermador Professional range and oven. The luxurious master suite includes a private media room with a projector and surround sound, a cozy sitting area with a stone fireplace, and a spacious rainfall shower. Step out onto the porch swing directly off the master suite to unwind while taking in spectacular sunset views. The second floor is thoughtfully designed with tw
Location
State CA
County Riverside
Area Srcar - Southwest Riverside County
Zoning R-A-10
Rooms
Family Room Other
Dining Room Formal Dining Room, In Kitchen
Kitchen Dishwasher, Other, Pantry
Interior
Heating Central Forced Air
Cooling Central AC, Other
Fireplaces Type Family Room, Primary Bedroom, Outside
Laundry In Laundry Room, Other, 37, Washer, Dryer, 9
Exterior
Parking Features Garage, Gate / Door Opener, Other
Garage Spaces 4.0
Fence Other
Pool Pool - Heated, 21, Other, Pool - Yes, Spa - Private
Utilities Available Propane On Site
View Hills, Panoramic, 31, Valley
Building
Lot Description Paved
Foundation Concrete Slab
Water District - Public
Others
Tax ID 931300009
Special Listing Condition Not Applicable
Read Less
Want to know what your home might be worth? Contact us for a FREE valuation!

Our team is ready to help you sell your home for the highest possible price ASAP

© 2025 MLSListings Inc. All rights reserved.





