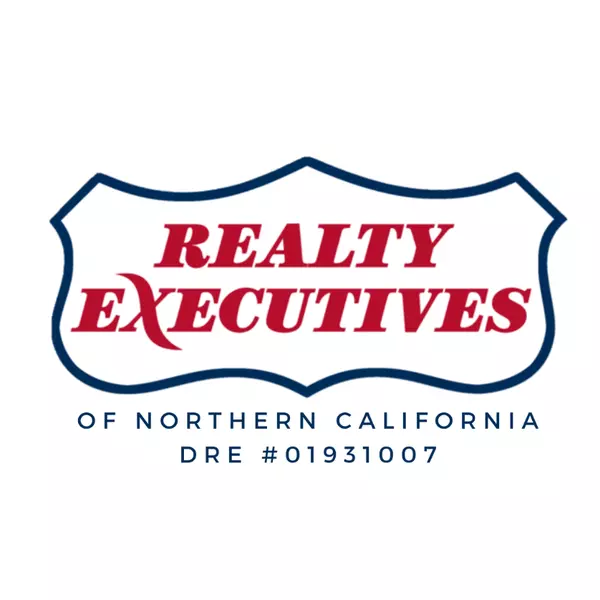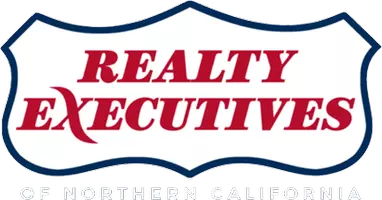Bought with Diane Reilly • CCPCAR35
$2,600,000
$2,275,000
14.3%For more information regarding the value of a property, please contact us for a free consultation.
2881 Saklan Indian Dr Walnut Creek, CA 94595
2 Beds
2.5 Baths
2,216 SqFt
Key Details
Sold Price $2,600,000
Property Type Condo
Sub Type Condominium
Listing Status Sold
Purchase Type For Sale
Square Footage 2,216 sqft
Price per Sqft $1,173
MLS Listing ID CC41093700
Sold Date 05/15/25
Style Contemporary
Bedrooms 2
Full Baths 2
Half Baths 1
HOA Fees $1,410/mo
Year Built 2000
Property Sub-Type Condominium
Source Contra Costa Association of Realtors
Property Description
Located in the prestigious Eagle Ridge community of Rossmoor, this stunning single-level Fuchsia model offers an elegant and functional layout. A grand foyer welcomes you into a light-filled living room framed by walls of windows, creating an inviting and airy ambiance. The spacious eat-in kitchen seamlessly connects to the family room, both overlooking a beautifully landscaped custom patio-ideal for entertaining or enjoying peaceful hillside views. The luxurious primary suite features an en-suite bath and an expansive walk-in closet, while a private second bedroom with its own en-suite bath is situated on the opposite side of the home, offering guests a secluded retreat. A spacious office with built-in desk and bookshelves provides a perfect workspace, and the well-appointed laundry room includes a wash basin and extra storage for convenience. Direct access to the attached two-car garage, complete with custom cabinetry and a workbench, adds to the home's functionality. Elegant details such as soaring ceilings, crown molding, and plantation shutters enhance the charm and sophistication of this exceptional home, making it a rare gem in a sought-after community.
Location
State CA
County Contra Costa
Area Rossmoor
Rooms
Family Room Separate Family Room
Kitchen Countertop - Stone, Countertop - Solid Surface / Corian, Dishwasher, Eat In Kitchen, Garbage Disposal, Breakfast Bar, Kitchen/Family Room Combo, Microwave, Refrigerator, Trash Compactor, Updated
Interior
Heating Forced Air, Gas
Cooling Central -1 Zone
Flooring Stone, Tile, Carpet - Wall to Wall
Fireplaces Type Dining Room, Free Standing, Gas Burning, Gas Starter
Laundry Laundry Area - In Unit, Washer, Dryer
Exterior
Exterior Feature Other, Stucco
Parking Features Attached Garage, Garage
Garage Spaces 2.0
Pool Other
Roof Type Other
Building
Story One Story
Foundation Concrete Slab
Sewer Sewer - Public
Water Public, Heater - Gas
Architectural Style Contemporary
Others
Tax ID 190-480-003-2
Special Listing Condition Not Applicable
Read Less
Want to know what your home might be worth? Contact us for a FREE valuation!

Our team is ready to help you sell your home for the highest possible price ASAP

© 2025 MLSListings Inc. All rights reserved.





