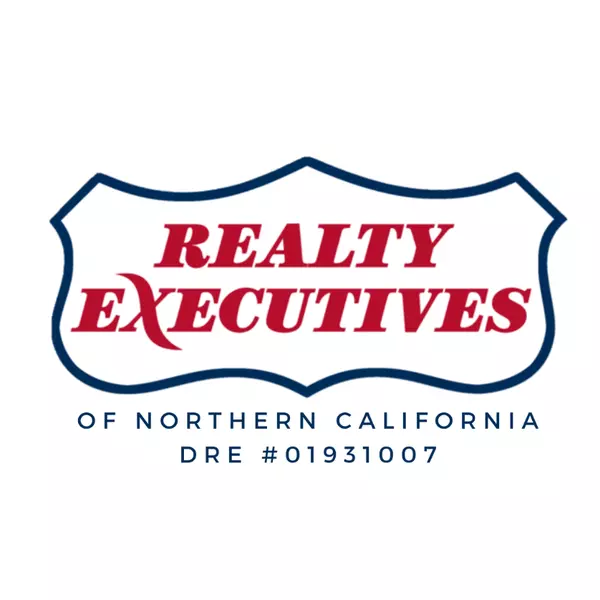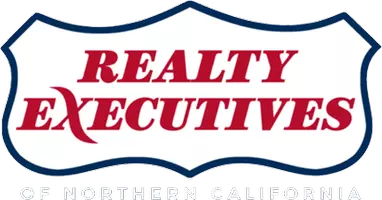$540,000
$495,000
9.1%For more information regarding the value of a property, please contact us for a free consultation.
16097 Tude RD Apple Valley, CA 92307
4 Beds
4 Baths
2,737 SqFt
Key Details
Sold Price $540,000
Property Type Single Family Home
Sub Type Single Family Residence
Listing Status Sold
Purchase Type For Sale
Square Footage 2,737 sqft
Price per Sqft $197
MLS Listing ID MC21202070
Sold Date 11/10/21
Bedrooms 4
Full Baths 3
Half Baths 1
Construction Status Turnkey
HOA Y/N No
Year Built 1989
Lot Size 0.549 Acres
Property Sub-Type Single Family Residence
Property Description
Welcome to this beautiful Spanish styled home. Home was built in 1989 the Main house includes 3 bedrooms with an office and 2 1/2 baths with 2737 square feet of living space on over a half of an acre of land. Property has a brick and wrought iron fence with two gates with a half circle driveway. Kitchen features a new Kitchen-aid gas stove top, electric oven, microwave and trash compactor with a large dining area. Home features a separate living room and family room with a gas brick double sided fireplace, formal dining room. Inside the laundry room with cabinets. Master bedroom has french doors to the patio, pool and hot tub. Master on suite bathroom with separate shower, tub with beautiful double sink vanity. The Casita is 400 square feet of living space with 1 bedroom and upgraded bathroom with kitchenette, ductless heat and air. Home includes reverse osmosis, security doors, alarm system, and the entire yard has a drip system. Relax in your beautiful backyard featuring a large covered patio, solar heated swimming pool, built-in outdoor kitchen with fridge and barbecue, hot tub, garden area with gorgeous mountains views. Plenty of space for entertaining, kids to play, RV concrete pad and so much more.
Location
State CA
County San Bernardino
Area Appv - Apple Valley
Zoning R1
Rooms
Other Rooms Guest House
Main Level Bedrooms 4
Interior
Interior Features Ceiling Fan(s)
Heating Central
Cooling Central Air
Fireplaces Type Family Room
Fireplace Yes
Appliance Electric Oven, Gas Cooktop, Disposal, Microwave, Trash Compactor
Laundry Gas Dryer Hookup, Inside
Exterior
Exterior Feature Barbecue
Parking Features Garage, RV Access/Parking
Garage Spaces 2.0
Garage Description 2.0
Fence Brick, Wrought Iron
Pool Heated, Private, Solar Heat
Community Features Street Lights, Sidewalks
Utilities Available Electricity Connected, Natural Gas Connected, Sewer Connected, Water Connected
View Y/N Yes
View Mountain(s)
Roof Type Spanish Tile
Porch Concrete, Patio
Attached Garage Yes
Total Parking Spaces 2
Private Pool Yes
Building
Lot Description 0-1 Unit/Acre
Story 1
Entry Level One
Sewer Public Sewer
Water Public
Architectural Style Spanish
Level or Stories One
Additional Building Guest House
New Construction No
Construction Status Turnkey
Schools
School District San Bernardino City Unified
Others
Senior Community No
Tax ID 0473373150000
Security Features Carbon Monoxide Detector(s),Smoke Detector(s)
Acceptable Financing Cash, Conventional, Submit
Listing Terms Cash, Conventional, Submit
Financing Conventional
Special Listing Condition Standard
Read Less
Want to know what your home might be worth? Contact us for a FREE valuation!

Our team is ready to help you sell your home for the highest possible price ASAP

Bought with Daryll Clark • EXP Realty





