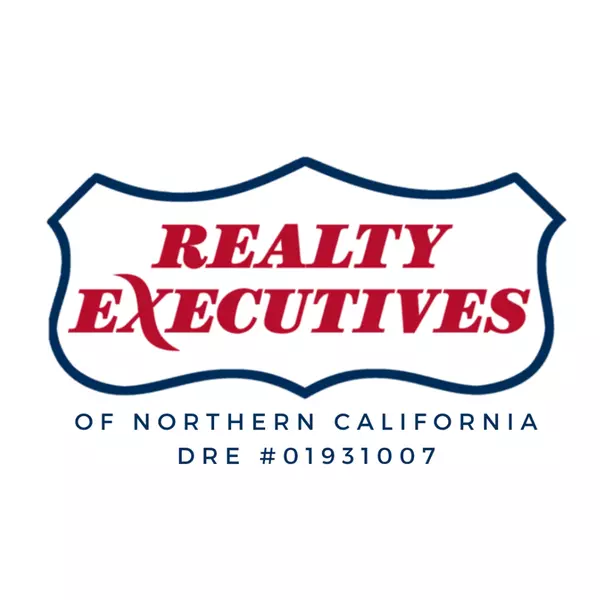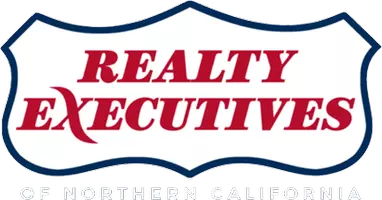
11447 Mirage DR Chowchilla, CA 93610
3 Beds
2 Baths
2,269 SqFt
UPDATED:
Key Details
Property Type Single Family Home
Sub Type Single Family Home
Listing Status Active
Purchase Type For Sale
Square Footage 2,269 sqft
Price per Sqft $220
MLS Listing ID ML82026656
Style Contemporary
Bedrooms 3
Full Baths 2
HOA Fees $219/mo
Year Built 2006
Lot Size 7,405 Sqft
Property Sub-Type Single Family Home
Source MLSListings, Inc.
Property Description
Location
State CA
County Madera
Area Madera County
Zoning ARE-40
Rooms
Family Room Other
Dining Room Breakfast Bar, Formal Dining Room, Other
Kitchen Dishwasher, Garbage Disposal, Microwave, Oven Range, Oven Range - Gas, Pantry
Interior
Heating Central Forced Air
Cooling Central AC
Flooring Vinyl / Linoleum, Wood
Fireplaces Type Family Room, Gas Burning
Laundry Other
Exterior
Parking Features Attached Garage
Garage Spaces 3.0
Fence Wood
Utilities Available Public Utilities
View Neighborhood
Roof Type Tile
Building
Foundation Concrete Slab
Sewer Sewer - Public
Water Public
Architectural Style Contemporary
Others
Tax ID 014-180-025
Special Listing Condition Not Applicable







