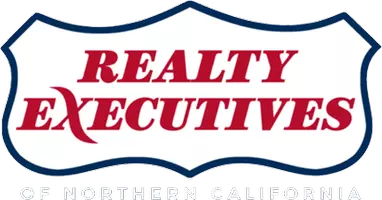10745 Ridgeview WAY San Jose, CA 95127
4 Beds
4.5 Baths
3,022 SqFt
OPEN HOUSE
Wed Jul 30, 10:30am - 12:30pm
Thu Jul 31, 5:00pm - 7:30pm
Sat Aug 02, 1:00pm - 4:00pm
Sun Aug 03, 1:00pm - 4:00pm
UPDATED:
Key Details
Property Type Single Family Home
Sub Type Single Family Home
Listing Status Active
Purchase Type For Sale
Square Footage 3,022 sqft
Price per Sqft $889
MLS Listing ID BE41106289
Style Ranch
Bedrooms 4
Full Baths 4
Half Baths 1
Year Built 1965
Lot Size 0.615 Acres
Property Sub-Type Single Family Home
Source Bay East
Property Description
Location
State CA
County Santa Clara
Area Alum Rock
Rooms
Family Room Separate Family Room
Dining Room Formal Dining Room
Kitchen Countertop - Stone, Dishwasher, Eat In Kitchen, Garbage Disposal, Breakfast Bar, Island, Kitchen/Family Room Combo, Oven Range - Gas, Oven Range, Refrigerator, Updated
Interior
Heating Forced Air, Gas
Cooling Central -1 Zone
Flooring Vinyl
Fireplaces Type Electric, Living Room, Other
Laundry 220 Volt Outlet, Gas Hookup, Hookups Only, In Closet
Exterior
Exterior Feature Stucco
Parking Features No Garage, Off-Street Parking, Parking Space(s), RV/Boat Parking
Pool Pool - No, None
View Hills, Mountains, Other, Panoramic, Ridge, City Lights, Downtown
Roof Type Composition
Building
Lot Description Other
Story Three or More Stories
Foundation Crawl Space
Sewer Sewer - Public
Water Public, Heater - Gas
Architectural Style Ranch
Others
Tax ID 612-17-046
Special Listing Condition New, Not Applicable
Virtual Tour https://f8.f8re.com/videos/01984130-201e-7367-9f2a-11accd05910e?v=326






