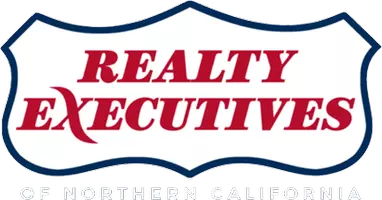22760 Shadygrove CT Wildomar, CA 92595
5 Beds
3 Baths
2,678 SqFt
UPDATED:
Key Details
Property Type Single Family Home
Sub Type Single Family Home
Listing Status Active
Purchase Type For Sale
Square Footage 2,678 sqft
Price per Sqft $291
MLS Listing ID CRSW25148210
Bedrooms 5
Full Baths 3
HOA Fees $112/mo
Year Built 2003
Lot Size 0.380 Acres
Property Sub-Type Single Family Home
Source California Regional MLS
Property Description
Location
State CA
County Riverside
Area Srcar - Southwest Riverside County
Zoning R-1
Rooms
Family Room Separate Family Room, Other
Dining Room Breakfast Bar, Formal Dining Room
Kitchen Dishwasher, Garbage Disposal, Microwave, Other, Pantry, Oven Range - Built-In, Refrigerator
Interior
Heating Forced Air, Central Forced Air
Cooling Central AC, Other
Fireplaces Type Family Room
Laundry In Laundry Room
Exterior
Parking Features Attached Garage, Garage, Gate / Door Opener, RV Access, Other
Garage Spaces 3.0
Pool 31, None
Utilities Available Other
View Hills, Forest / Woods
Building
Lot Description Corners Marked, Grade - Level
Foundation Concrete Slab
Sewer Sewer Available
Water District - Public, Water Purifier - Owned
Others
Tax ID 380341020
Special Listing Condition Not Applicable






