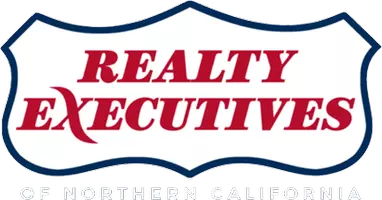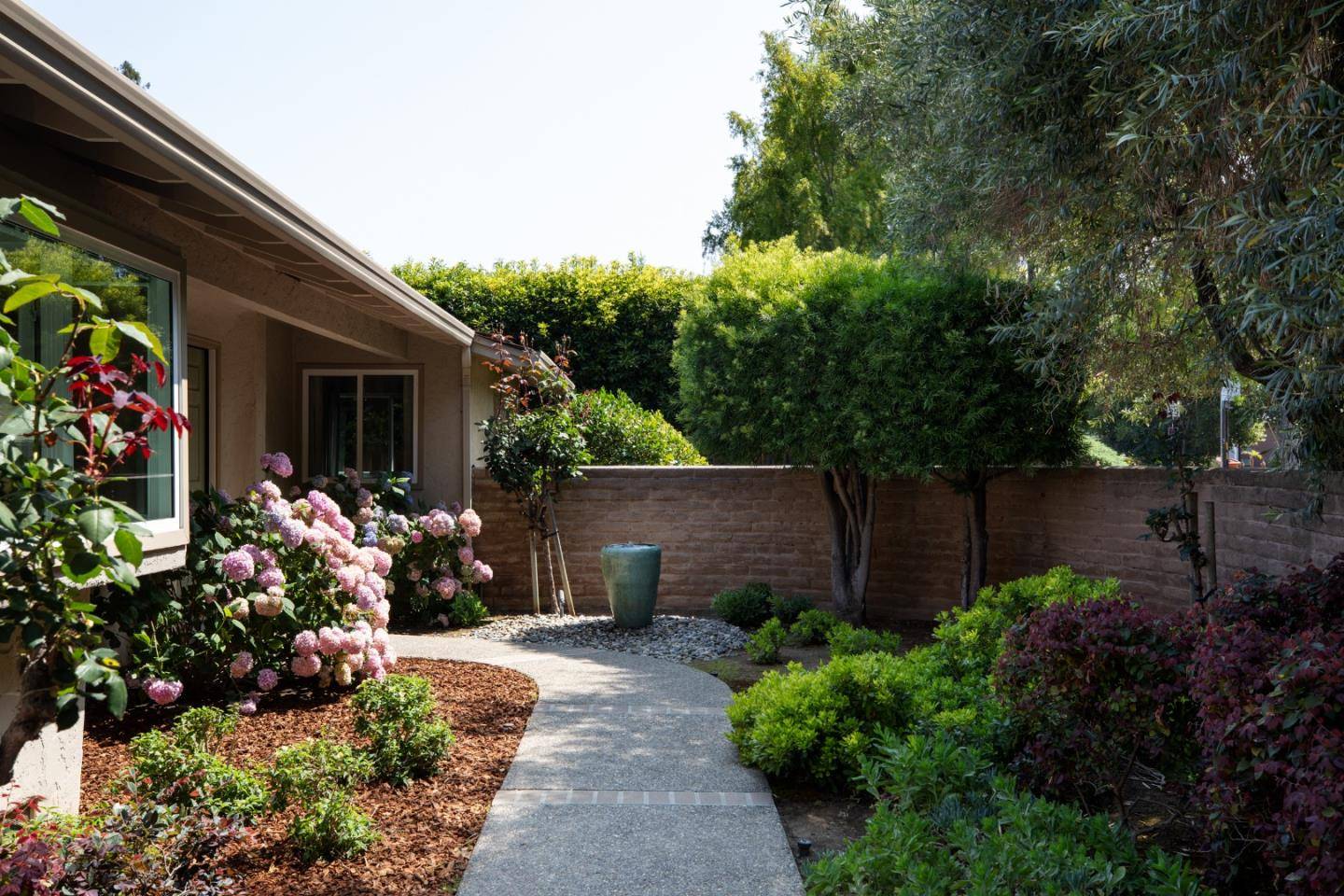1061 Saint Joseph AVE Los Altos, CA 94024
5 Beds
2.5 Baths
2,839 SqFt
OPEN HOUSE
Sat Jun 28, 1:30pm - 4:30pm
Sun Jun 29, 1:30pm - 4:30pm
UPDATED:
Key Details
Property Type Single Family Home
Sub Type Single Family Home
Listing Status Active
Purchase Type For Sale
Square Footage 2,839 sqft
Price per Sqft $1,477
MLS Listing ID ML82012460
Bedrooms 5
Full Baths 2
Half Baths 1
Year Built 1967
Lot Size 10,767 Sqft
Property Sub-Type Single Family Home
Property Description
Location
State CA
County Santa Clara
Area Highlands
Zoning R110
Rooms
Family Room Separate Family Room
Other Rooms Recreation Room
Dining Room Breakfast Nook, Eat in Kitchen, Formal Dining Room
Kitchen 220 Volt Outlet, Cooktop - Electric, Countertop - Solid Surface / Corian, Dishwasher, Exhaust Fan, Freezer, Garbage Disposal, Hood Over Range, Ice Maker, Microwave, Oven - Built-In, Oven - Electric, Oven - Self Cleaning, Pantry, Refrigerator
Interior
Heating Central Forced Air - Gas
Cooling Central AC
Flooring Carpet, Hardwood, Tile, Vinyl / Linoleum
Fireplaces Type Family Room, Living Room
Laundry Dryer, Electricity Hookup (220V), In Utility Room, Washer
Exterior
Exterior Feature Back Yard, BBQ Area, Courtyard, Drought Tolerant Plants, Fenced, Outdoor Kitchen, Sprinklers - Auto, Sprinklers - Lawn
Parking Features Attached Garage, On Street
Garage Spaces 2.0
Fence Wood
Utilities Available Individual Electric Meters, Individual Gas Meters, Natural Gas, Public Utilities
Roof Type Wood Shakes / Shingles
Building
Story 2
Foundation Concrete Perimeter, Concrete Slab, Crawl Space, Foundation Pillars, Mudsill, Reinforced Concrete
Sewer Sewer Connected
Water Individual Water Meter, Public
Level or Stories 2
Others
Tax ID 342-10-099
Security Features Fire Alarm ,Panic Alarm,Window Bars
Horse Property No
Special Listing Condition Not Applicable






