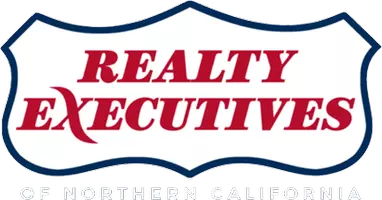2559 Lancaster CT Santa Clara, CA 95051
3 Beds
2 Baths
1,311 SqFt
OPEN HOUSE
Sat Jun 21, 1:00pm - 4:00pm
Sun Jun 22, 1:00pm - 4:00pm
UPDATED:
Key Details
Property Type Condo
Sub Type Condominium
Listing Status Active
Purchase Type For Sale
Square Footage 1,311 sqft
Price per Sqft $876
MLS Listing ID ML82011142
Style Other
Bedrooms 3
Full Baths 2
HOA Fees $400/mo
Year Built 1972
Lot Size 1,538 Sqft
Property Sub-Type Condominium
Source MLSListings, Inc.
Property Description
Location
State CA
County Santa Clara
Area Santa Clara
Zoning SC
Rooms
Family Room No Family Room
Dining Room Dining Area in Living Room, Eat in Kitchen, No Formal Dining Room
Kitchen 220 Volt Outlet, Countertop - Granite, Dishwasher, Garbage Disposal, Hood Over Range, Microwave, Oven Range - Gas, Refrigerator
Interior
Heating Forced Air
Cooling None
Flooring Carpet, Tile, Wood
Fireplaces Type Living Room
Laundry Electricity Hookup (220V), In Garage
Exterior
Parking Features Attached Garage
Garage Spaces 2.0
Fence Wood
Pool Community Facility, Pool - Fenced, Pool - In Ground, Pool - Sweep
Utilities Available Public Utilities
View Greenbelt, Neighborhood
Roof Type Wood Shakes / Shingles
Building
Lot Description None
Foundation Concrete Slab
Sewer Community Sewer / Septic
Water Water On Site
Architectural Style Other
Others
Tax ID 216-38-049
Special Listing Condition Not Applicable
Virtual Tour https://tourfactorybayarea.tf.media/2226577






