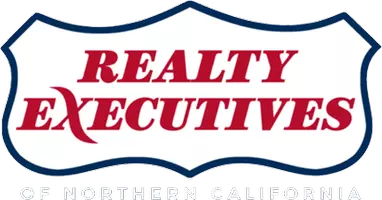Realty Executives Northern California
Realty Executives of Northern California
rexnortherncalifornia@gmail.com +1(209) 385-850016741 Loma St Los Gatos, CA 95032
5 Beds
4 Baths
2,866 SqFt
OPEN HOUSE
Fri Jun 13, 5:00pm - 8:00pm
Sat Jun 14, 1:30pm - 5:30pm
Sun Jun 15, 2:30pm - 6:30pm
UPDATED:
Key Details
Property Type Single Family Home
Sub Type Single Family Residence
Listing Status Active
Purchase Type For Sale
Square Footage 2,866 sqft
Price per Sqft $1,297
Subdivision Not Listed
MLS Listing ID 41101049
Bedrooms 5
Full Baths 4
HOA Y/N No
Year Built 2016
Lot Size 5,026 Sqft
Property Sub-Type Single Family Residence
Property Description
Location
State CA
County Santa Clara
Rooms
Other Rooms Barn(s)
Interior
Interior Features Breakfast Bar, Breakfast Area
Heating Forced Air
Cooling See Remarks
Flooring Tile, Wood
Fireplaces Type Family Room, Gas Starter
Fireplace Yes
Exterior
Parking Features Garage
Garage Spaces 2.0
Garage Description 2.0
Pool In Ground
Roof Type Tile
Attached Garage Yes
Total Parking Spaces 2
Private Pool No
Building
Lot Description Back Yard, Front Yard
Story Two
Entry Level Two
Level or Stories Two
Additional Building Barn(s)
New Construction No
Others
Tax ID 53207002
Acceptable Financing Cash, Conventional
Listing Terms Cash, Conventional
Virtual Tour https://16741LomaSt.com/






