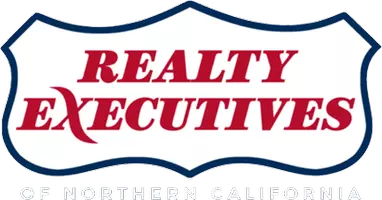REQUEST A TOUR If you would like to see this home without being there in person, select the "Virtual Tour" option and your agent will contact you to discuss available opportunities.
In-PersonVirtual Tour
Listed by Lusine Nargizyan • Engel & Volkers Burbank
$ 990,000
Est. payment /mo
New
28229 Shirley LN Saugus, CA 91350
3 Beds
3 Baths
2,781 SqFt
UPDATED:
Key Details
Property Type Single Family Home
Sub Type Single Family Home
Listing Status Active
Purchase Type For Sale
Square Footage 2,781 sqft
Price per Sqft $355
MLS Listing ID CRSR25114044
Bedrooms 3
Full Baths 3
HOA Fees $85/mo
Year Built 2006
Lot Size 6,690 Sqft
Property Sub-Type Single Family Home
Source California Regional MLS
Property Description
Welcome to 28229 Shirley Lane - where comfort, style, and functionality come together in one beautifully maintained home. This spacious 4-bedroom, 3-bathroom residence is nestled on a quiet cul-de-sac in the heart of Saugus, offering over 2,700 sq ft of living space plus a versatile bonus room perfect for a home office, game room, or guest retreat. Step inside to find an inviting layout featuring designer touches throughout - including crown molding, plantation shutters, and custom faux finishes. The upgraded kitchen is a standout, complete with granite countertops, stainless steel appliances, and rich cabinetry that flows seamlessly into the family room with a built-in mahogany entertainment center and cozy fireplace. Upstairs, the generously sized bedrooms provide comfort and privacy, while the primary suite offers a peaceful retreat with spa-like finishes in the ensuite bath. Downstairs includes a convenient full bathroom and laundry room. Enjoy year-round comfort and energy efficiency with dual-zone HVAC and a radiant barrier roof. Step outside to an entertainer's backyard, complete with a built-in BBQ, covered gazebo, and plenty of space to relax or host guests. Located near top-rated schools, parks, shopping, and dining, this home blends suburban tranquility with everyd
Location
State CA
County Los Angeles
Area Plum - Plum Canyon
Zoning LCA21*
Rooms
Family Room Other
Dining Room Formal Dining Room, In Kitchen, Other
Interior
Heating Central Forced Air
Cooling Central AC, Other
Fireplaces Type Gas Burning, Gas Starter
Laundry Gas Hookup, In Laundry Room, 30
Exterior
Garage Spaces 2.0
Pool None
View None
Building
Water District - Public
Others
Tax ID 2812103007
Special Listing Condition Not Applicable

© 2025 MLSListings Inc. All rights reserved.





