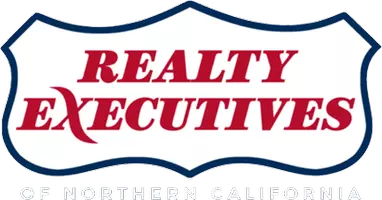29412 Carmel RD Menifee, CA 92586
3 Beds
2 Baths
1,308 SqFt
UPDATED:
Key Details
Property Type Single Family Home
Sub Type Single Family Residence
Listing Status Active
Purchase Type For Sale
Square Footage 1,308 sqft
Price per Sqft $286
MLS Listing ID SW25113914
Bedrooms 3
Full Baths 2
Condo Fees $435
HOA Fees $435/ann
HOA Y/N Yes
Year Built 1964
Lot Size 6,969 Sqft
Property Sub-Type Single Family Residence
Property Description
Location
State CA
County Riverside
Area Srcar - Southwest Riverside County
Zoning R-1
Rooms
Main Level Bedrooms 3
Interior
Interior Features Breakfast Bar, Ceiling Fan(s), Separate/Formal Dining Room, Open Floorplan, Pantry, All Bedrooms Down, Bedroom on Main Level, Main Level Primary, Walk-In Pantry, Workshop
Heating Central, Forced Air, Natural Gas
Cooling Central Air, Electric
Flooring Carpet, Tile, Vinyl
Fireplaces Type None
Fireplace No
Appliance Dishwasher, Electric Cooktop, Electric Oven, Gas Water Heater, Range Hood
Laundry Gas Dryer Hookup, Inside, Laundry Room
Exterior
Parking Features Attached Carport, Driveway
Pool Community, Association
Community Features Curbs, Street Lights, Sidewalks, Pool
Utilities Available Cable Available, Electricity Connected, Natural Gas Connected, Phone Available, Sewer Connected, Water Connected
Amenities Available Clubhouse, Management, Pool, Spa/Hot Tub
View Y/N Yes
View Meadow, Trees/Woods
Porch Covered, Front Porch
Private Pool No
Building
Lot Description Back Yard, Front Yard, Street Level
Dwelling Type House
Story 1
Entry Level One
Sewer Public Sewer
Water Public
Level or Stories One
New Construction No
Schools
School District Perris Union High
Others
HOA Name Sun City Civic
Senior Community Yes
Tax ID 338071012
Security Features Carbon Monoxide Detector(s),Smoke Detector(s)
Acceptable Financing Cash to New Loan
Listing Terms Cash to New Loan
Special Listing Condition Standard






