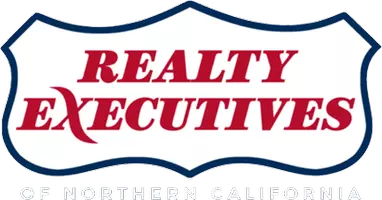121 Wawona PL Chico, CA 95928
3 Beds
2.5 Baths
1,965 SqFt
UPDATED:
Key Details
Property Type Single Family Home
Sub Type Single Family Home
Listing Status Active
Purchase Type For Sale
Square Footage 1,965 sqft
Price per Sqft $226
MLS Listing ID CRSN25106328
Bedrooms 3
Full Baths 2
Half Baths 1
HOA Fees $683/qua
Year Built 2005
Lot Size 3,049 Sqft
Property Sub-Type Single Family Home
Source California Regional MLS
Property Description
Location
State CA
County Butte
Rooms
Family Room Other
Dining Room Dining Area in Living Room, Other
Kitchen Dishwasher, Garbage Disposal, Microwave, Oven Range - Gas, Refrigerator
Interior
Heating Central Forced Air
Cooling Central AC
Fireplaces Type Gas Burning, Living Room
Laundry In Laundry Room, Upper Floor
Exterior
Parking Features Unassigned Spaces, Assigned Spaces, Garage, Common Parking - Public, Uncovered Parking
Garage Spaces 2.0
Fence None
Pool 31, None
Utilities Available Telephone - Not On Site
View Local/Neighborhood
Roof Type Composition
Building
Lot Description Grade - Level
Foundation Concrete Slab
Water District - Public
Others
Tax ID 018310013000
Special Listing Condition Not Applicable






